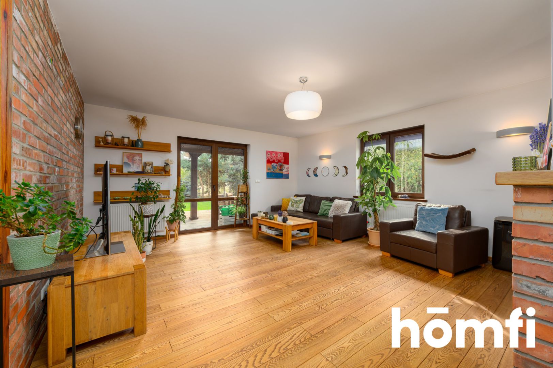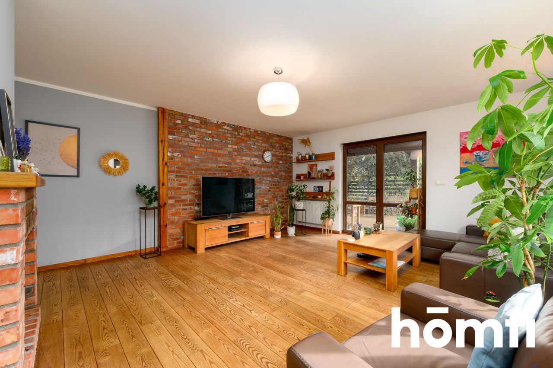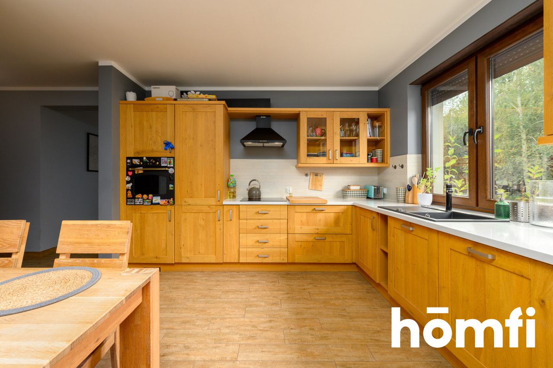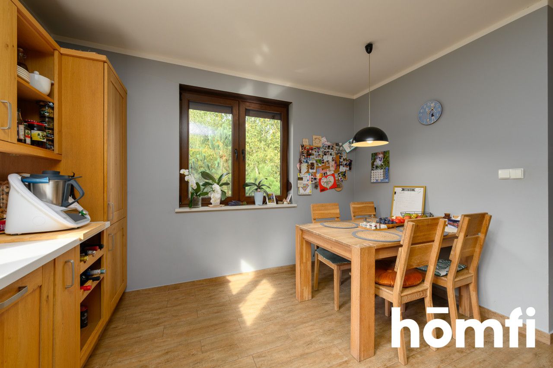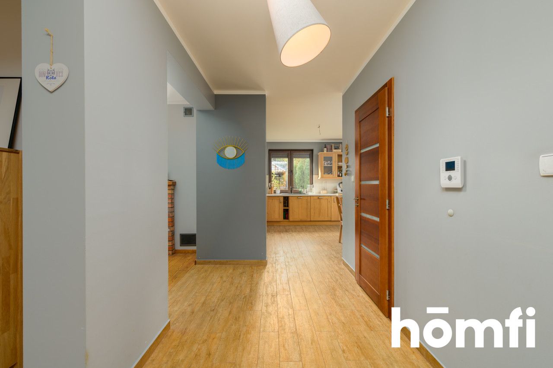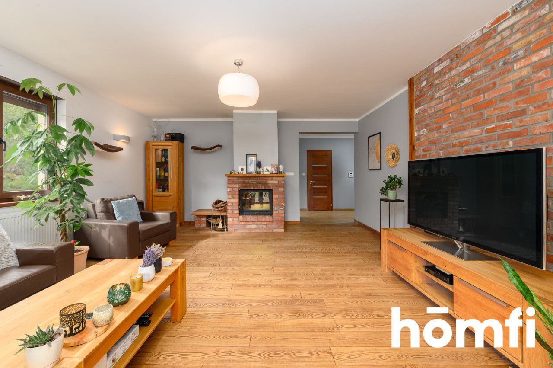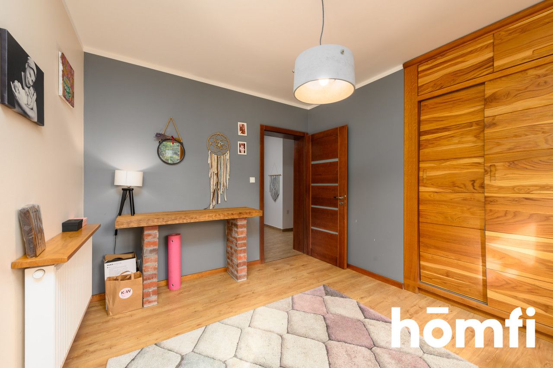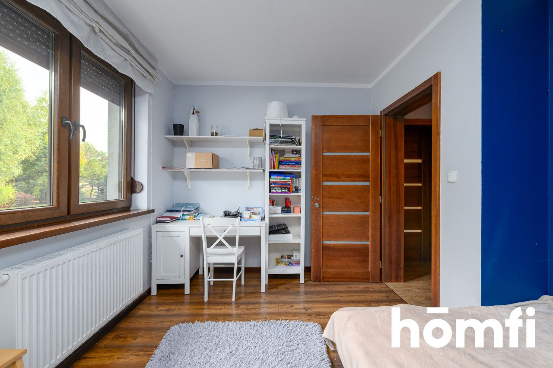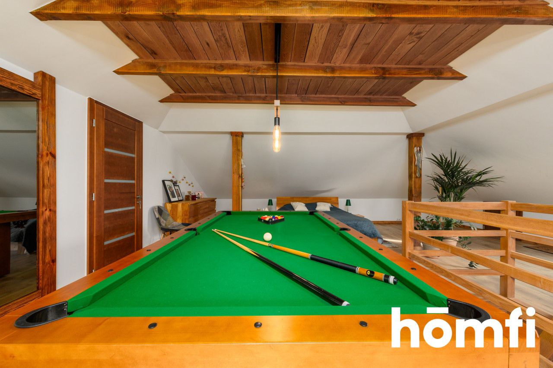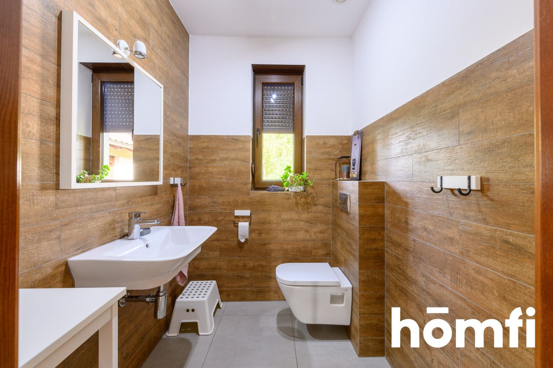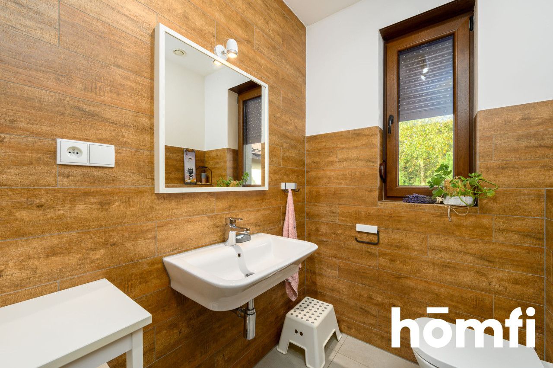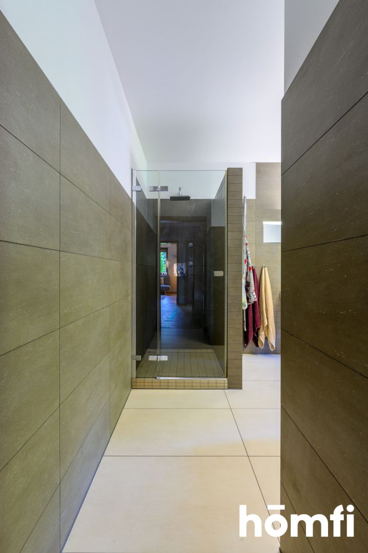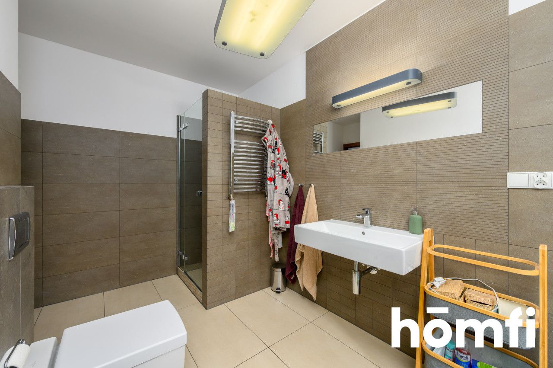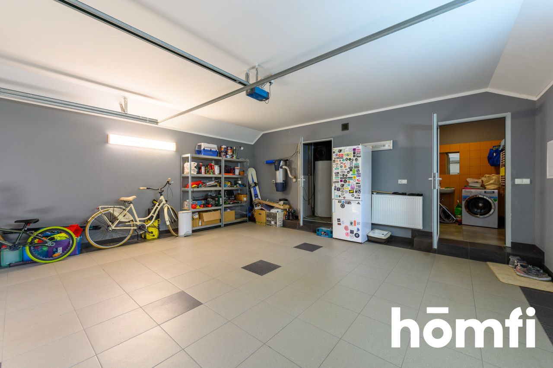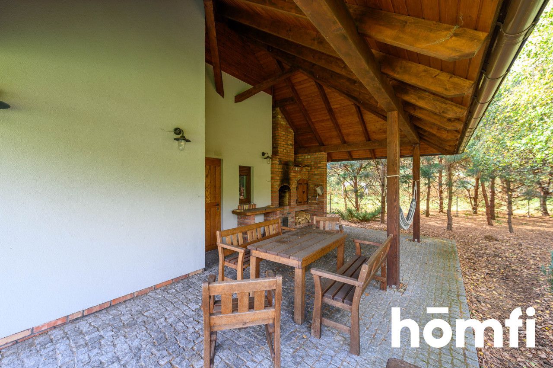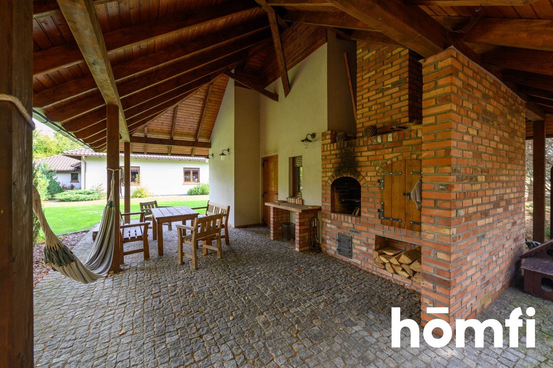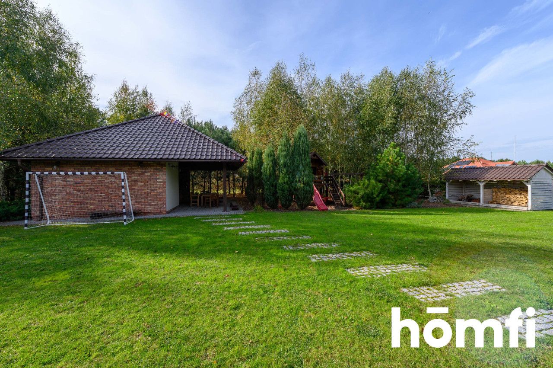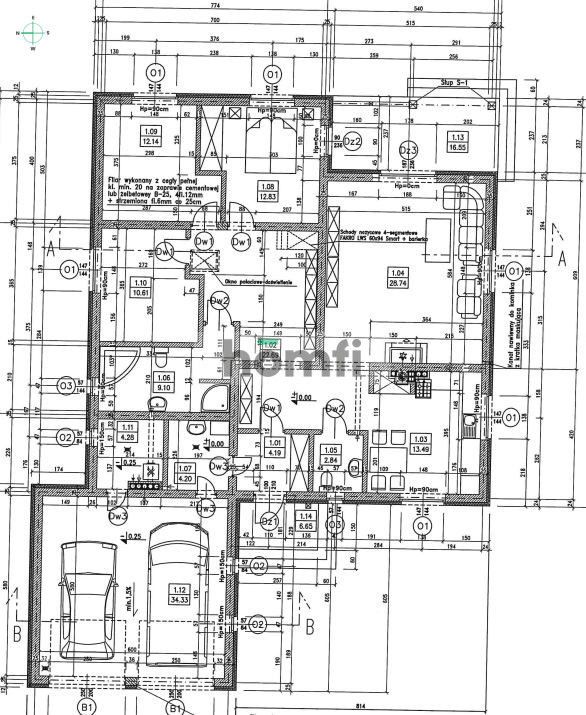House for sale
BEAUTIFUL, MODERN HOUSE NEAR THE FOREST
Bierzów / Kobyla Góra, Ostrzeszowski
255 m²
Bierzów / Kobyla Góra, Ostrzeszowski
Description
House
Market
Secondary
Building type
Detached
No. of floors
2
Area
255 m²
Rooms
5
Bathrooms
2
Toilets
1
Bedrooms
4
Gas
NO
Electricity
YES
Legal status
Ownership
Building condition
Perfect
Built in
2016
Heating
Heat pump
Roof
Tile
Furnished
YES
Walk-in closet
YES
Balcony / terrace
YES
Air-conditioning
YES
Ground-level parking
YES
Garage
YES
Monitoring
YES
Plot
Plot area
2 328 m²
Fenced area
YES
Plot shape
Rectangle
Fees
Price
1 349 000 zł
Price per m²
5 290 zł/m²
Offer
Offer ID
5419/ODS
BEAUTIFUL, MODERN HOUSE NEAR THE FOREST
homfi is pleased to present for sale a beautiful, modern house with a beautiful garden, located close to forests in the picturesque town of Bierzów in Ostrzeszów County.
not far from the Kobylo-górski reservoir, Greater Poland Voivodeship on the border with
Lower Silesian Voivodeship.
Distance from other cities:
Wrocław – 80 km,
Ostrów Wielkopolski – 30 km,
Ostrzeszów – 7 km.
two-car garage with an area of approximately 35 m2:
covered with oak boards in a natural oak color on the facade,
located in the living room and a heat pump in the boiler room (air-air pump), sewage treatment plant
sewage with seepage located in the garden behind the rear wall of the garage.
1. Entrance hall - ceramic tiles on the floors, walls painted with the company's washable paints
Magnate.
2. Hall and corridors - ceramic tiles on the floors, walls painted with the company's washable paints
Magnate.
3. Kitchen - dining room - ceramic tiles on the floors, walls painted with washable paints
by Magnat, countertop apron made of Italian ceramic tiles, kitchen
equipped with oak furniture with a stone countertop, the kitchen has: dishwasher, stove
induction, oven and refrigerator with oak furniture.
4. Living room - parquet floors made of ash boards oiled with natural English oil
oil, brick wall, fireplace with a water jacket built in brick with an oak shelf, next to
fireplace, an oak bench for firewood, from the living room there is a double door to the terrace
wood. The living room walls are painted with Magnat washable paints.
5. Small bathroom - floors and walls made of ceramic tiles, toilet, washbasin.
6. Large bathroom - floors and walls made of ceramic tiles, shower equipped with
wall-mounted water jets, bathtub, washbasin, bidet, toilet.
7. 3 rooms - located in the night zone of the house, with floor panels and walls
painted with washable paints from Magnat.
8. Laundry room - floors and walls made of ceramic tiles.
9. Boiler room - floors and walls made of ceramic tiles.
10. Terrace - exit to the terrace from the living room and bedroom. Terrace made of wood
granite plinth.
11. Entrance staircase to the attic made of solid natural oak wood
oak color, oiled with natural English oil.
12. Attic - air-conditioned open attic space creates conditions for a room for...
rest. The attic is made in a natural style, the ceiling is made of natural wood
oak, a separate ironing space made of oak boards in the center of the room
a custom-made billiard table, a mirror in a frame made of pine boards on the wall. From the attic
there is an entrance to a large wardrobe and a small, closed exit/entrance to the catio for cats.
comprehensively, i.e. taking care of everything in one company? In addition to real estate agents helping you find and purchase real estate, we provide you with experienced loan experts, talented interior designers and resourceful rental management specialists. Thanks to this, you will find a property with us, finance its purchase, design and finish its interior, and then sell or rent it with the option of transferring the property to us for rental management.13. Wardrobe - floor made of floor panels, walls painted in white
(13.5 m2).
GARDEN and PLOT:
The plot includes: a single-family house with an attic, total area
over 220 m2 with a two-car garage, a barbecue house with a grill and a smokehouse, and
a farm building, a barbecue roof for relaxation, as well as a playground for children and a shelter
for wood, an enclosure for cats - mesh with an exit from the house (catio), and also
a place for a bonfire located in the forest zone of the garden.
Moreover, the plot is surrounded by many trees and bushes. There is a forest zone on the plot and a lot
green areas - lawns with an automatic garden watering system, as well as a composter.
The plot is fenced with a panel fence with an automatic, remote-controlled entrance gate
and an entrance gate to the property with a video intercom.
STANDARD AND FINISHING PARAMETERS:
electric entrance gate
electric garage door
hipped roof covered
underfloor heating in the living room on the ground floor
Household Sewage Treatment Plant
Did you know that with homfi you can buy real estate comprehensively, arranging everything in one place? In addition to real estate agents assisting in finding and purchasing real estate, we put at your disposal experienced credit experts, talented interior designers and resourceful lease management specialists. Thanks to this, you will find a property with us, finance its purchase, design and finish its interior, and then sell or rent it with the option of lease management.
Interested? Ask the agent for details.
LOCATION:
The house is located in the picturesque village of Bierzów in the Ostrzeszów district, surrounded by beautiful forests,not far from the Kobylo-górski reservoir, Greater Poland Voivodeship on the border with
Lower Silesian Voivodeship.
Distance from other cities:
Wrocław – 80 km,
Ostrów Wielkopolski – 30 km,
Ostrzeszów – 7 km.
PROPERTY:
Description of the house construction technology - single-family house with a total area of over 220 m2 incltwo-car garage with an area of approximately 35 m2:
- masonry walls made of ceramic blocks and bricks, tie rods made of reinforced concrete
- external walls insulated with 16 cm thick mineral wool and colored mineral plaster
covered with oak boards in a natural oak color on the facade,
- the roof of the building covered with brown ceramic tiles,
- external PVC windows and doors + dark walnut blinds, entrance door
- internal door joinery: aluminum doors to the boiler room and laundry room from the garage, other doors
- electrically operated garage door (remote controls) by Hormann, dark walnut,
- heat source: boiler room with a gas boiler powered by its own underground gas tank
located in the living room and a heat pump in the boiler room (air-air pump), sewage treatment plant
sewage with seepage located in the garden behind the rear wall of the garage.
- air conditioning – in the attic.
1. Entrance hall - ceramic tiles on the floors, walls painted with the company's washable paints
Magnate.
2. Hall and corridors - ceramic tiles on the floors, walls painted with the company's washable paints
Magnate.
3. Kitchen - dining room - ceramic tiles on the floors, walls painted with washable paints
by Magnat, countertop apron made of Italian ceramic tiles, kitchen
equipped with oak furniture with a stone countertop, the kitchen has: dishwasher, stove
induction, oven and refrigerator with oak furniture.
4. Living room - parquet floors made of ash boards oiled with natural English oil
oil, brick wall, fireplace with a water jacket built in brick with an oak shelf, next to
fireplace, an oak bench for firewood, from the living room there is a double door to the terrace
wood. The living room walls are painted with Magnat washable paints.
5. Small bathroom - floors and walls made of ceramic tiles, toilet, washbasin.
6. Large bathroom - floors and walls made of ceramic tiles, shower equipped with
wall-mounted water jets, bathtub, washbasin, bidet, toilet.
7. 3 rooms - located in the night zone of the house, with floor panels and walls
painted with washable paints from Magnat.
8. Laundry room - floors and walls made of ceramic tiles.
9. Boiler room - floors and walls made of ceramic tiles.
10. Terrace - exit to the terrace from the living room and bedroom. Terrace made of wood
granite plinth.
11. Entrance staircase to the attic made of solid natural oak wood
oak color, oiled with natural English oil.
12. Attic - air-conditioned open attic space creates conditions for a room for...
rest. The attic is made in a natural style, the ceiling is made of natural wood
oak, a separate ironing space made of oak boards in the center of the room
a custom-made billiard table, a mirror in a frame made of pine boards on the wall. From the attic
there is an entrance to a large wardrobe and a small, closed exit/entrance to the catio for cats.
comprehensively, i.e. taking care of everything in one company? In addition to real estate agents helping you find and purchase real estate, we provide you with experienced loan experts, talented interior designers and resourceful rental management specialists. Thanks to this, you will find a property with us, finance its purchase, design and finish its interior, and then sell or rent it with the option of transferring the property to us for rental management.13. Wardrobe - floor made of floor panels, walls painted in white
(13.5 m2).
GARDEN and PLOT:
The plot includes: a single-family house with an attic, total area
over 220 m2 with a two-car garage, a barbecue house with a grill and a smokehouse, and
a farm building, a barbecue roof for relaxation, as well as a playground for children and a shelter
for wood, an enclosure for cats - mesh with an exit from the house (catio), and also
a place for a bonfire located in the forest zone of the garden.
Moreover, the plot is surrounded by many trees and bushes. There is a forest zone on the plot and a lot
green areas - lawns with an automatic garden watering system, as well as a composter.
The plot is fenced with a panel fence with an automatic, remote-controlled entrance gate
and an entrance gate to the property with a video intercom.
STANDARD AND FINISHING PARAMETERS:
electric entrance gate
electric garage door
hipped roof covered
underfloor heating in the living room on the ground floor
Household Sewage Treatment Plant
PRICE: PLN 1,349,000
Interested? Contact us on +48 535 827 123 or write us an email through the contact form available in the ad.Did you know that with homfi you can buy real estate comprehensively, arranging everything in one place? In addition to real estate agents assisting in finding and purchasing real estate, we put at your disposal experienced credit experts, talented interior designers and resourceful lease management specialists. Thanks to this, you will find a property with us, finance its purchase, design and finish its interior, and then sell or rent it with the option of lease management.
Interested? Ask the agent for details.
Location
Loan
Do you like this property?
Act fast and secure it for yourself - book online or make an offer!
Do you like this offer?
Subscribe to the newsletter to receive offers of properties similar to this one.
