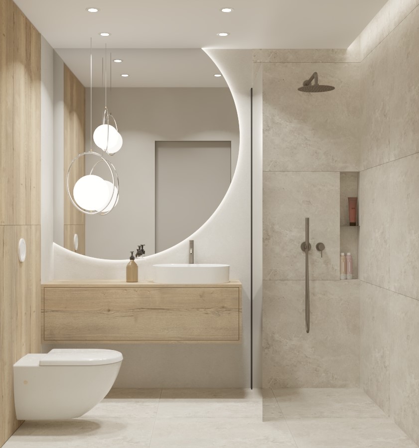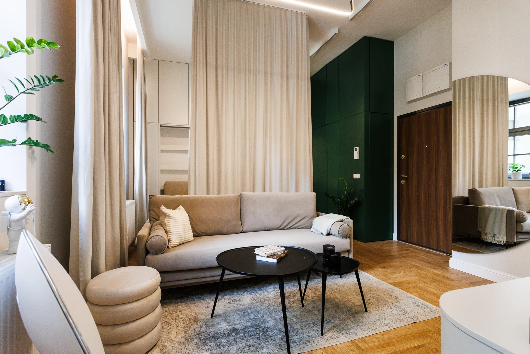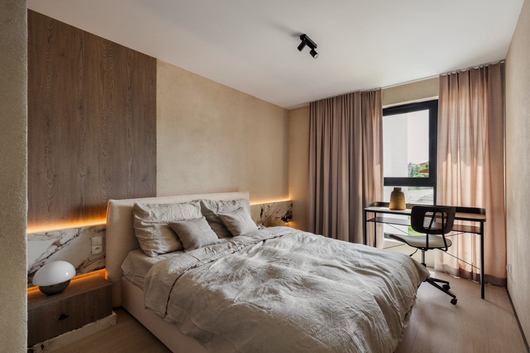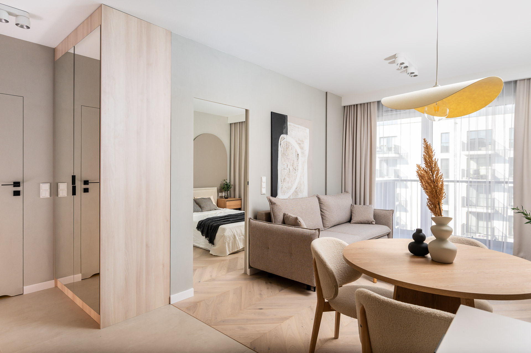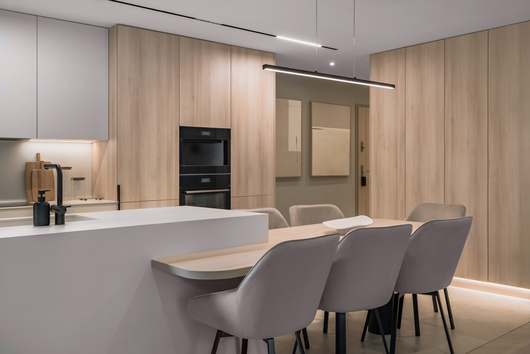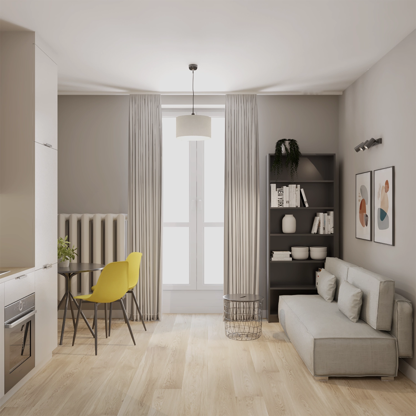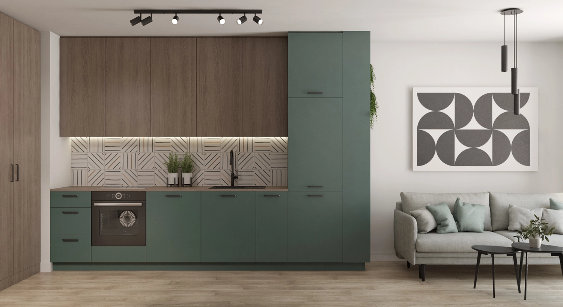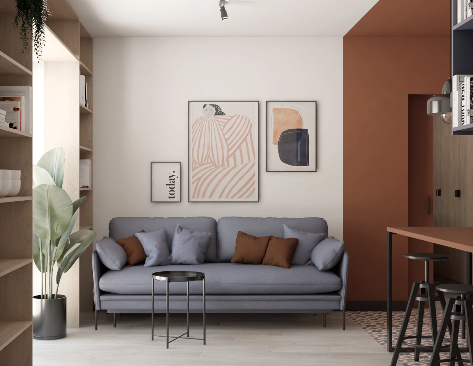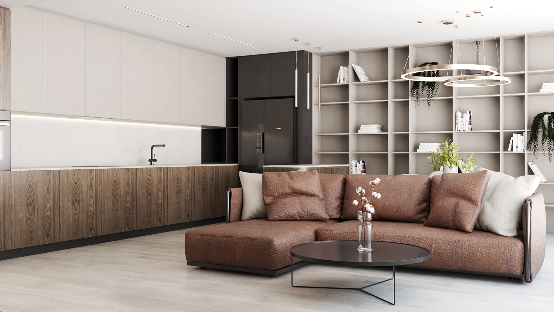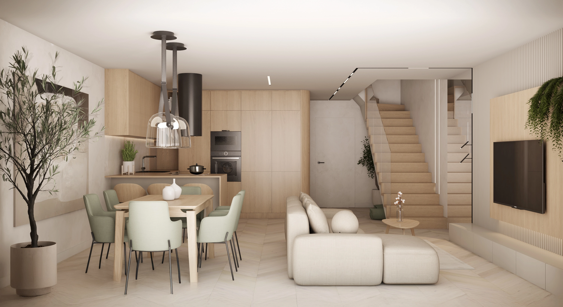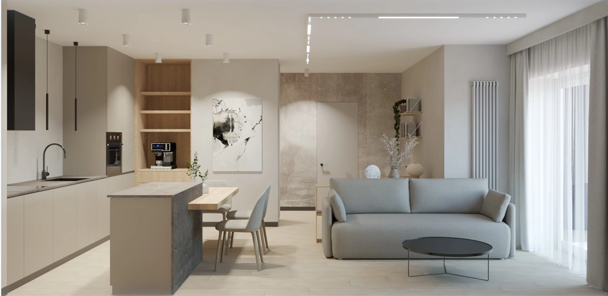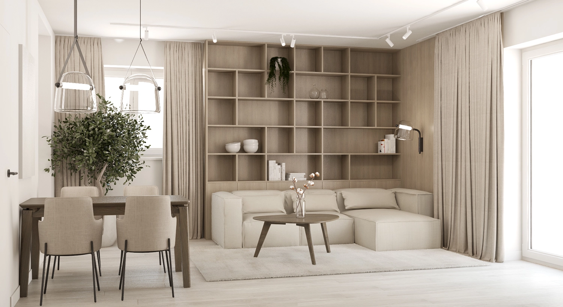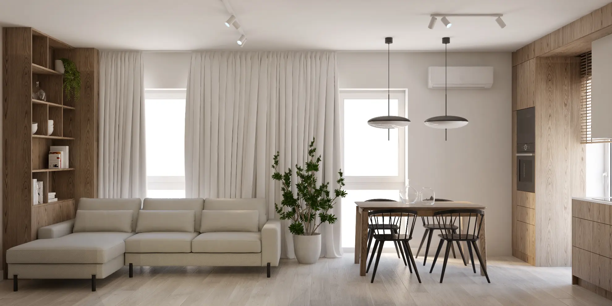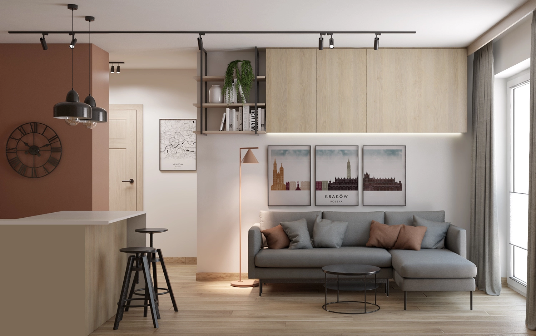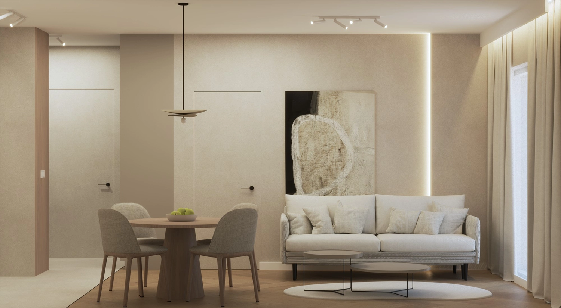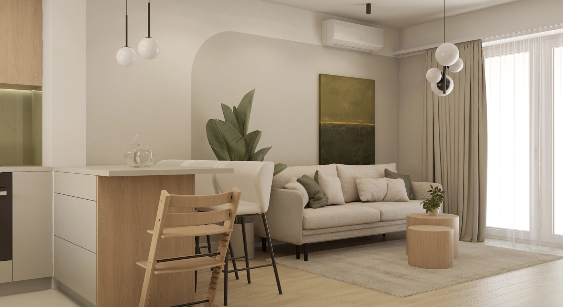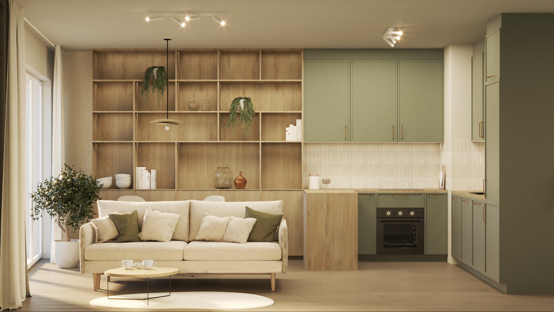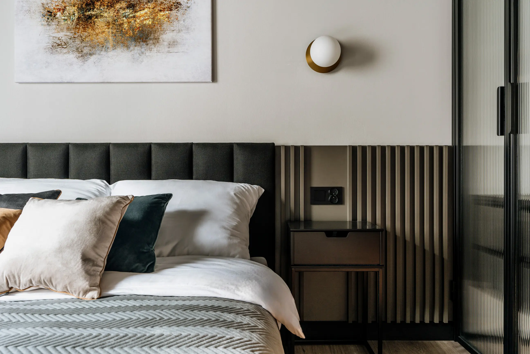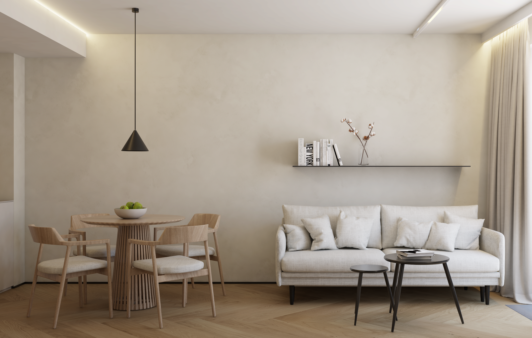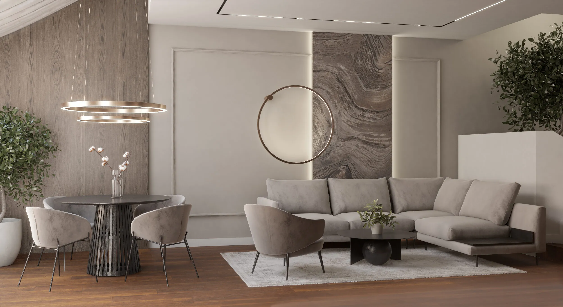Interior design
You want to live in style and comfort. You want your office to be ergonomic and modern. You want to sell or rent your real estate for a good price.
There are numerous reasons for renovations. And you’re in the right place. We will design your interior from the ground up and do all the work.

We will create a space
for you to love
We will create a space for you to love
Modern, Scandinavian, loft, glamour, perhaps eclectic…
Regardless of the interior style you choose, our architects will prepare a design to match your needs.
Modern, Scandinavian, loft, glamour, perhaps eclectic… Regardless of the interior style you choose, our architects will prepare a design to match your needs.
See selected projects:
Designers with an imagination
Designers with an imagination
We design all kinds of interiors. Private and commercial. Houses and flats. Offices and service points. Public purpose buildings. All properties are different and we approach each one individually. We take creative advantage of its nature. We combine exceptional aesthetics with functionality. We create places where we want to be ourselves.
We design all kinds of interiors. Private and commercial. Houses and flats. Offices and service points. Public purpose buildings. All properties are different and we approach each one individually. We take creative advantage of its nature. We combine exceptional aesthetics with functionality. We create places where we want to be ourselves.
A professional team
Good projects require knowledge and experience. All concepts are developed from the ground up by our team of architects. You can be certain that they will be handled by certified experts with numerous successful projects under their belts.
We work only with proven specialists and reliable renovators from all over Poland. We take accountability for the progress of work at every stage of our cooperation.

Comfort and safety
You can count on our support from the beginning until the very end. Forget about the stuff that keeps you awake at nights during renovations. You don’t need to be an expert or have to have time to coordinate the work. We will take care of everything – from drafting the functional design to completing the project.
Save your time and spend it on what you feel is really important. We will appoint a dedicated agent for your project to remain in touch with you through every state. We will handle all negotiations and arrangements with the various specialists. And don’t worry about communicating with or monitoring the renovation crews, we will take care of that too.
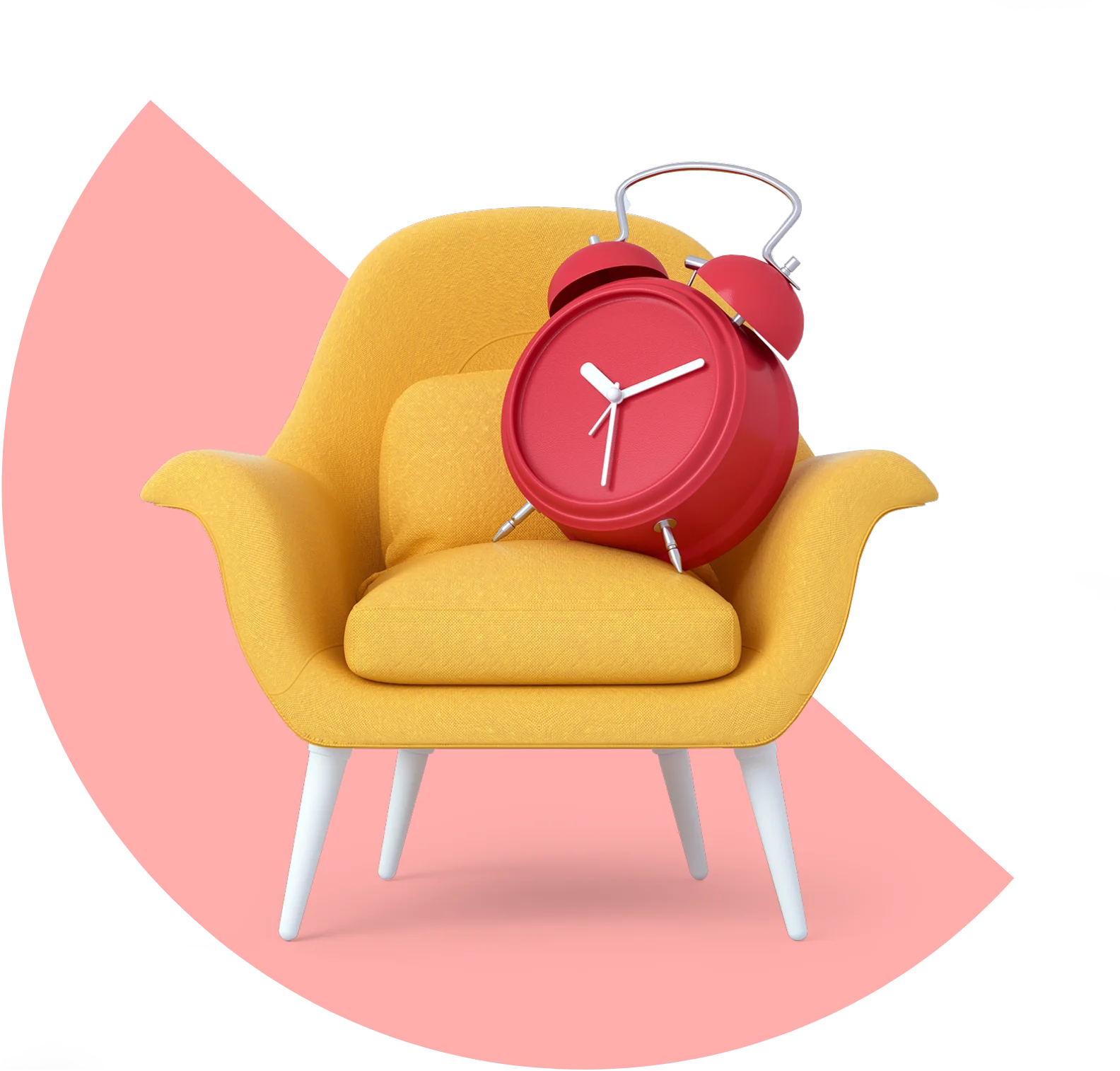
Controlled progress and finances
Take advantage of the opportunities we provide and save on your expenses. Thanks to the years of business with proven suppliers, we can offer you attractive prices. We’re sure you can think of something to do with the money you save.
We will report to you from all stages of the performed work. You will be kept up to date in scope of the concept design, working project, schedule, delivery and installation timetable, lists of purchased materials, and budget implementation summary.

Interior design
STEP BY STEP
STEP BY STEP

STEP 1
Analysis of needs
Our cooperation starts with a conversation. We want to analyse your needs and learn your expectations.

STEP 2
Package selection
We will adapt the scope of our services to your needs and budget together. Then we will sign a transparent and safe agreement.
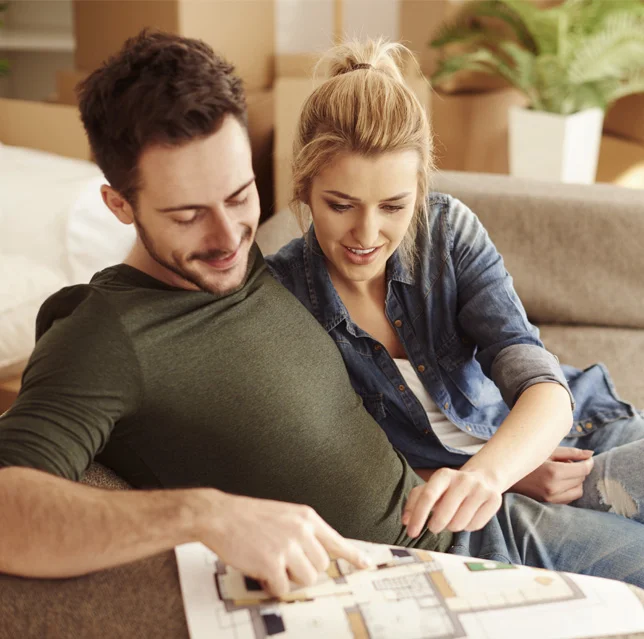
STEP 3
Concept
After signing the agreement, we will get to work on the concept of arrangement for your property. We will give you inspiration designs adapted to your premises. This is also the stage when we will prepare a work schedule.

STEP 4
Design and visualisation
You will receive the project from us in form of a projection and visualisation. We will consult everything with you and make all the adjustments you want.

STEP 5
Technical documentation
We will make a register of everything inside your property, estimate the costs, and prepare technical drawings. We can also coordinate purchases upon your request.
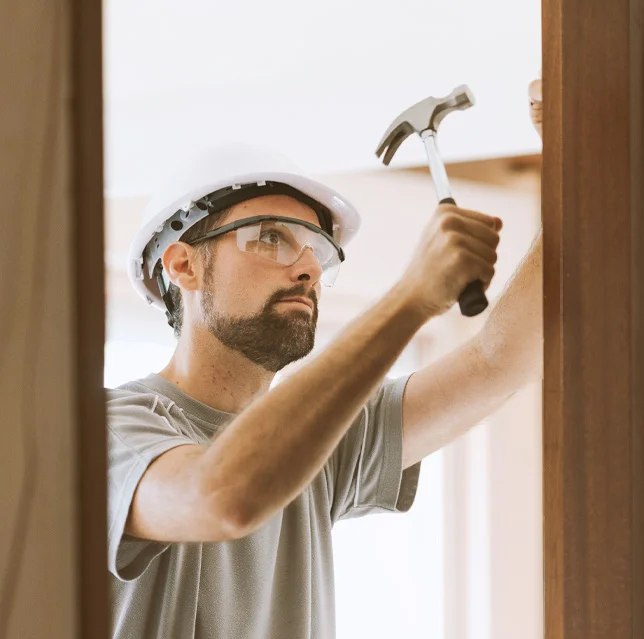
STEP 6
Work and release
We will monitor the finishing crew throughout the entire renovation process and our architect will inspect and accept the finished work.
Packages
Premium
Secondary market
Secondary market
279 zł
For properties under 50 m² the price is 309 PLN/m² gross
Analysis of needs
Arrangement layout
Inspiration tables
Design adjustments
Inventory
Technical documentation
Cost estimate
Vsualisations – 3D models
Consultations with the finishing crew
Collecting the real estate
Dedicated renovation crew
Purchase and delivery coordination
All required permits
Troubleshooting
Individual
Custom package
In this option, you can choose the range of services matching your needs
The package is created for unique customer expectations
Contact us to set the price and details of our cooperation
Koncept
79 zł
For properties under 50 m² the price is 89 PLN/m² gross
Analysis of needs
Arrangement layout
Inspiration tables
Design adjustments
Standard
159 zł
For properties under 50 m² the price is 179 PLN/m² gross
Analysis of needs
Arrangement layout
Inspiration tables
Design adjustments
Inventory
Technical documentation
Cost estimate
Vsualisations – 3D models
Consultations with the finishing crew
Premium
Primary market
Primary market
239 zł
For properties under 50 m² the price is 269 PLN/m² gross
Analysis of needs
Arrangement layout
Inspiration tables
Design adjustments
Inventory
Technical documentation
Cost estimate
Vsualisations – 3D models
Consultations with the finishing crew
Collecting the real estate
Dedicated renovation crew
Purchase and delivery coordination
Premium
Secondary market
Secondary market
279 zł
For properties under 50 m² the price is 309 PLN/m² gross
Analysis of needs
Arrangement layout
Inspiration tables
Design adjustments
Inventory
Technical documentation
Cost estimate
Vsualisations – 3D models
Consultations with the finishing crew
Collecting the real estate
Dedicated renovation crew
Purchase and delivery coordination
All required permits
Troubleshooting
Individual
Custom package
In this option, you can choose the range of services matching your needs
The package is created for unique customer expectations
Contact us to set the price and details of our cooperation
Koncept
79 zł
For properties under 50 m² the price is 89 PLN/m² gross
Analysis of needs
Arrangement layout
Inspiration tables
Design adjustments
Standard
159 zł
For properties under 50 m² the price is 179 PLN/m² gross
Analysis of needs
Arrangement layout
Inspiration tables
Design adjustments
Inventory
Technical documentation
Cost estimate
Vsualisations – 3D models
Consultations with the finishing crew
Premium
Primary market
Primary market
239 zł
For properties under 50 m² the price is 269 PLN/m² gross
Analysis of needs
Arrangement layout
Inspiration tables
Design adjustments
Inventory
Technical documentation
Cost estimate
Vsualisations – 3D models
Consultations with the finishing crew
Collecting the real estate
Dedicated renovation crew
Purchase and delivery coordination
Premium
Secondary market
Secondary market
279 zł
For properties under 50 m² the price is 309 PLN/m² gross
Analysis of needs
Arrangement layout
Inspiration tables
Design adjustments
Inventory
Technical documentation
Cost estimate
Vsualisations – 3D models
Consultations with the finishing crew
Collecting the real estate
Dedicated renovation crew
Purchase and delivery coordination
All required permits
Troubleshooting
Individual
Custom package
In this option, you can choose the range of services matching your needs
The package is created for unique customer expectations
Contact us to set the price and details of our cooperation
Answers to your questions
This is very difficult to assess without a detailed plan and design. The costs of renovation are determined monthly by the initial state – tenant finish or requiring system replacements and complete renovation. The next factor is selection of materials, furnishings, and decorations, where the only limit is the investor’s wallet and imagination. At mid-2022 prices, renovation or finishing of one square meter costs between PLN 2500 and 4000, but the upper limit may be much higher when we choose the most expensive materials and technological solutions. One thing is certain: you will have a professional designer helping you avoid costly mistakes and showing where you can cut corners and where you absolutely shouldn’t.
The first step is an interview with our design coordinator to establish what the project is supposed to concern and its main premises. Next, we will give you a form to mark the package of interest and provide more information we require for designing purposes (for example, whether the interior needs to be proofed for creativity of children :)). We provide designing services throughout Poland and make all arrangements – including signing of the agreement – online. You can also meet with our designers in Kraków in person to arrange the style of your new interior.
The designing process usually requires 3-4 weeks. A lot here depends on your decisions, the time you need to make them, and the flow of information between you and us. Renovation work usually requires 1-3 months, but this depends on the size of the investment (floor area), applied technological solutions, or availability of certain materials. Some projects are completed within a month, others may take up to six. Our designers will tell you what you can do to speed things up when you’re pressed for time.
Sure! We like to show off our projects to the public, you can find them on our website. However, there are certain projects we cannot show due to e.g. preserving the privacy of celebrities, but we will be happy to show you others during a private meeting.
Contact us
Do you have any questions? Schedule a free consultation with our expert.
Call us:
Write a message or use the form: Write a message:
