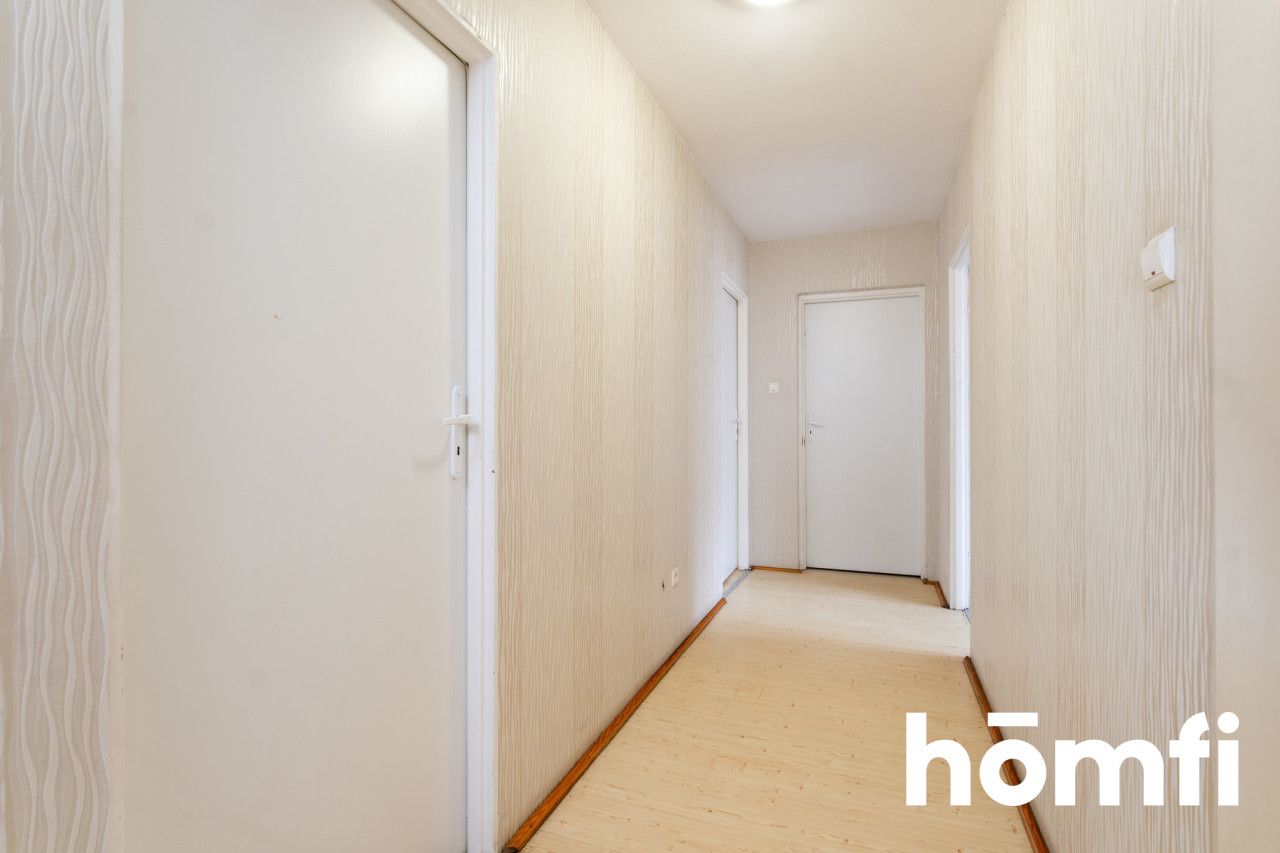House for sale
Investment 860 m2 semi-detached house
Chełmżyńska Street, Rembertów, Warszawa
963 m²
Chełmżyńska Street, Rembertów, Warszawa
Description
House
Market
Secondary
Building type
Twin
No. of floors
4
Area
963 m²
Rooms
32
Bathrooms
8
Bedrooms
30
Basement
YES
Gas
YES
Electricity
YES
Sewerage
YES
Legal status
Ownership
Building condition
Good
Built in
1998
Heating
Gas
Furnished
YES
Balcony / terrace
YES
Ground-level parking
YES
Garage
YES
Plot
Plot area
1 110 m²
Fenced area
YES
Plot shape
Rectangle
Construction area
306 m²
Fees
Price
5 500 000 zł
Price per m²
5 712 zł/m²
Offer
Offer ID
4727/ODS
Investment 860 m2 semi-detached house
Dear Guests, we are pleased to present a house with enormous investment potential in the well-connected Rembertów district of Warsaw. LOCATION: Rembertów, as an integral part of Warsaw, has a well-developed network of connections thanks to the S2 line – SKM (Fast Urban Railway), the Masovian Railways (Mazowieckie Koleje), and MZA lines – the nearest stop is 50 meters away. This allows for quick access to the city center while enjoying the charm of a quiet and peaceful neighborhood. Shops, a post office, a primary school, and a kindergarten are nearby. PROPERTY: For sale: a semi-detached house – two halves with a total area of approximately 860 m², built on a 1110 m² plot in 1999. Each half has four floors: ground floor, first floor, second floor, and a fully furnished attic. The layout of the rooms for each floor is similar and consists of: GROUND FLOOR (2 x 114.35 m2) vestibule 3.2 m2 bathroom 6.4 m2 kitchen 6.3 m2 room 14.3 m2 room 21.2 m2 room 17.8 m2 room 17.4 m2 corridor 6.2 m2 FIRST FLOOR (2 x 104.36 m2) bathroom 5.14 m2 WC 0.99 m2 kitchen 11.15 m2 room 34.32 m2 room 21.84 m2 room 16.12 m2 room 17.68 m2 room 14.25 corridor 7.43 m2 staircase 9.5 m2 SECOND FLOOR (2 x 104.26 m2) bathroom 6.75 m2 WC 0.99 m2 kitchen 8.86 m2 room 17.68 m2 room 16.12 m2 room 21.84 m2 room 16.94 m2 corridor 6.08 m2 staircase 9.5 m2 ATTIC (2 x 106.66 m2) bathroom 6.65 m2 kitchen 28.98 m2 room 13.4 m2 room 22.23 m2 room 15.25 m2 corridor 12.33 m2 staircase 6.8 m2 All rooms have access to the balcony on the west side, stretching along the entire width of the building on each floor. Additionally, on one side there is a large terrace of approximately 55 m2. BASEMENT AND PARTS (102.15 m2) 3 rooms (27 m2) corridor 14.72 m2 staircase 9.5 m2 boiler room 6.8 m2 room Utility room 11.56 m², utility room 8.5 m², hallway 14.72 m², staircase 9.5 m². This property is ideal for running a business as a kindergarten, retirement home, or employee hostel. It is a fantastic investment in the future and a stable source of income in these currently rather uncertain times. Currently, the property is largely rented. Utilities: All municipal utilities. Gas heating. Technical parameters of the entire building: - building area - 305.71 m2 - total area - 962.91 m2 - usable area - 2 x 298.4 m2 - cubic capacity - 2656.5 m3 - basic building material - aerated concrete and aerated concrete - insulation - 3 cm polystyrene inside the walls and 10 cm outside - cement-lime plaster - roofing - metal roof tiles and asbestos cement - chimneys and chimney flues - solid ceramic brick Other information: - half of the house has been enlarged with an extension, creating 3 new living rooms - one part contains an associated detached garage - a photovoltaic system has been installed on the roof in half of the property - the surrounding plot allows for attractive arrangement of recreational space Clean mortgage, no encumbrances. CONTACT Interested? Contact us at +48 536 552 123 or send us an email using the contact form in the ad. ——————————————————————————————- Did you know that with homfi, you can buy a property comprehensively, meaning you can handle everything with one company? In addition to real estate agents who help you find and purchase properties, we also provide experienced mortgage experts, talented interior designers, and resourceful rental management specialists. This means you can find a property with us, finance its purchase, design and finish the interior, and then sell or rent it, with the option of letting us manage the rental. Interested? Ask your listing manager for details.
Location
Loan
Do you like this property?
Act fast and secure it for yourself - book online or make an offer!
Do you like this offer?
Subscribe to the newsletter to receive offers of properties similar to this one.




















