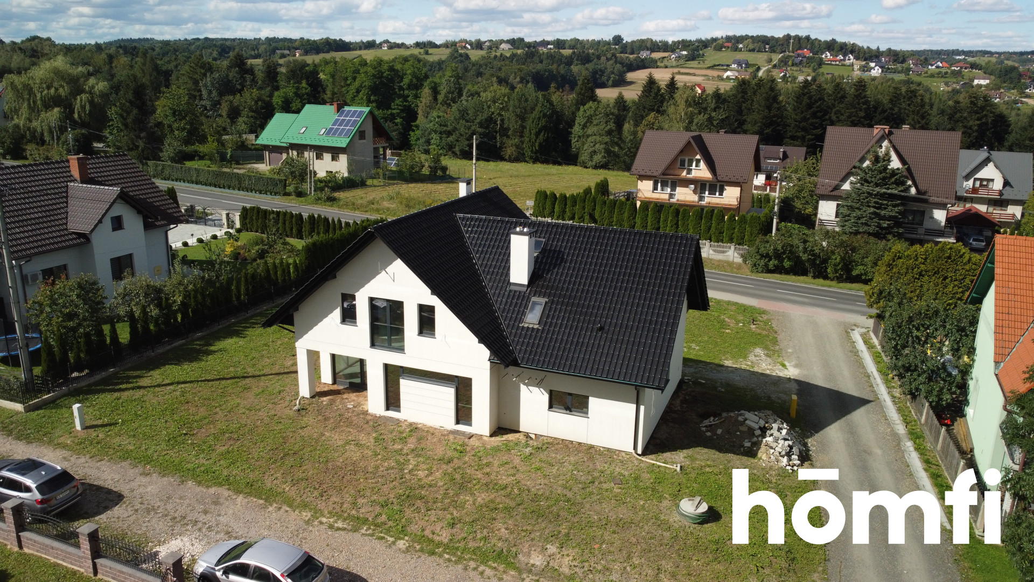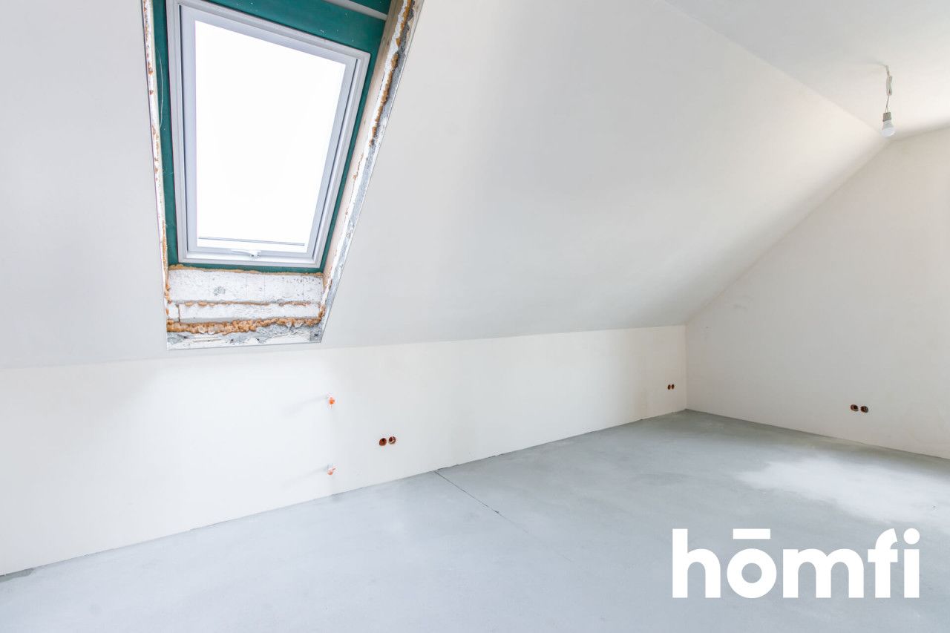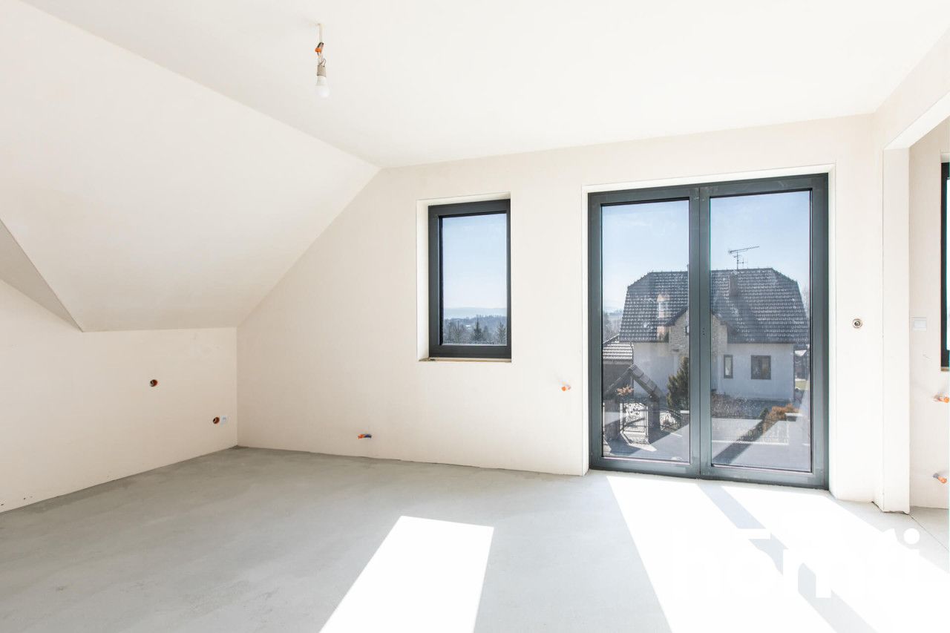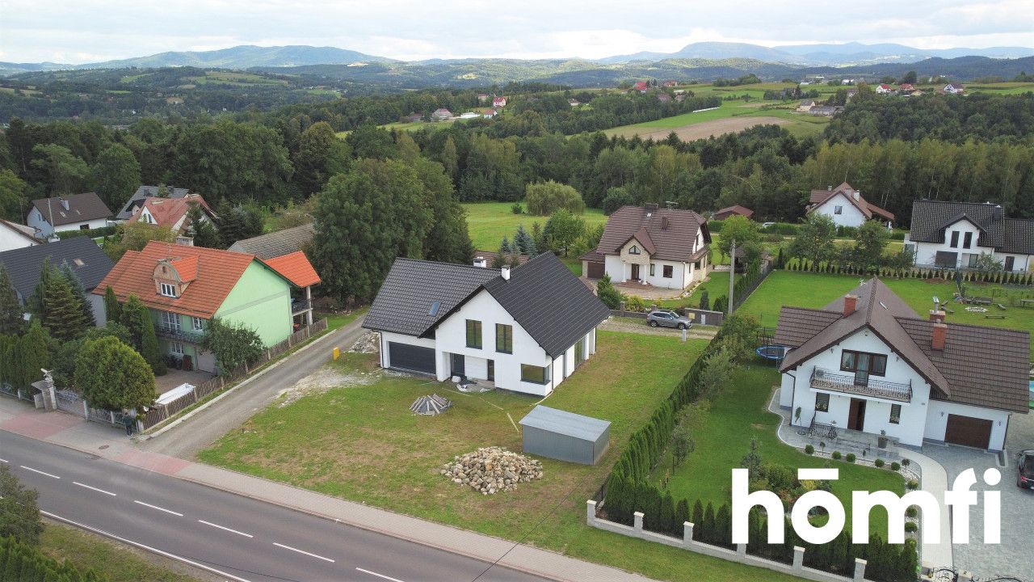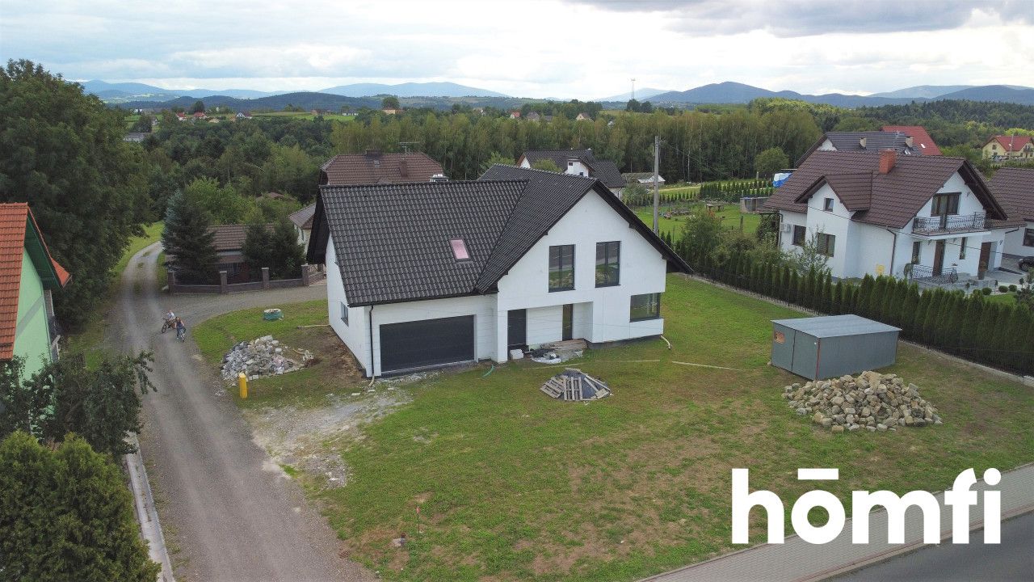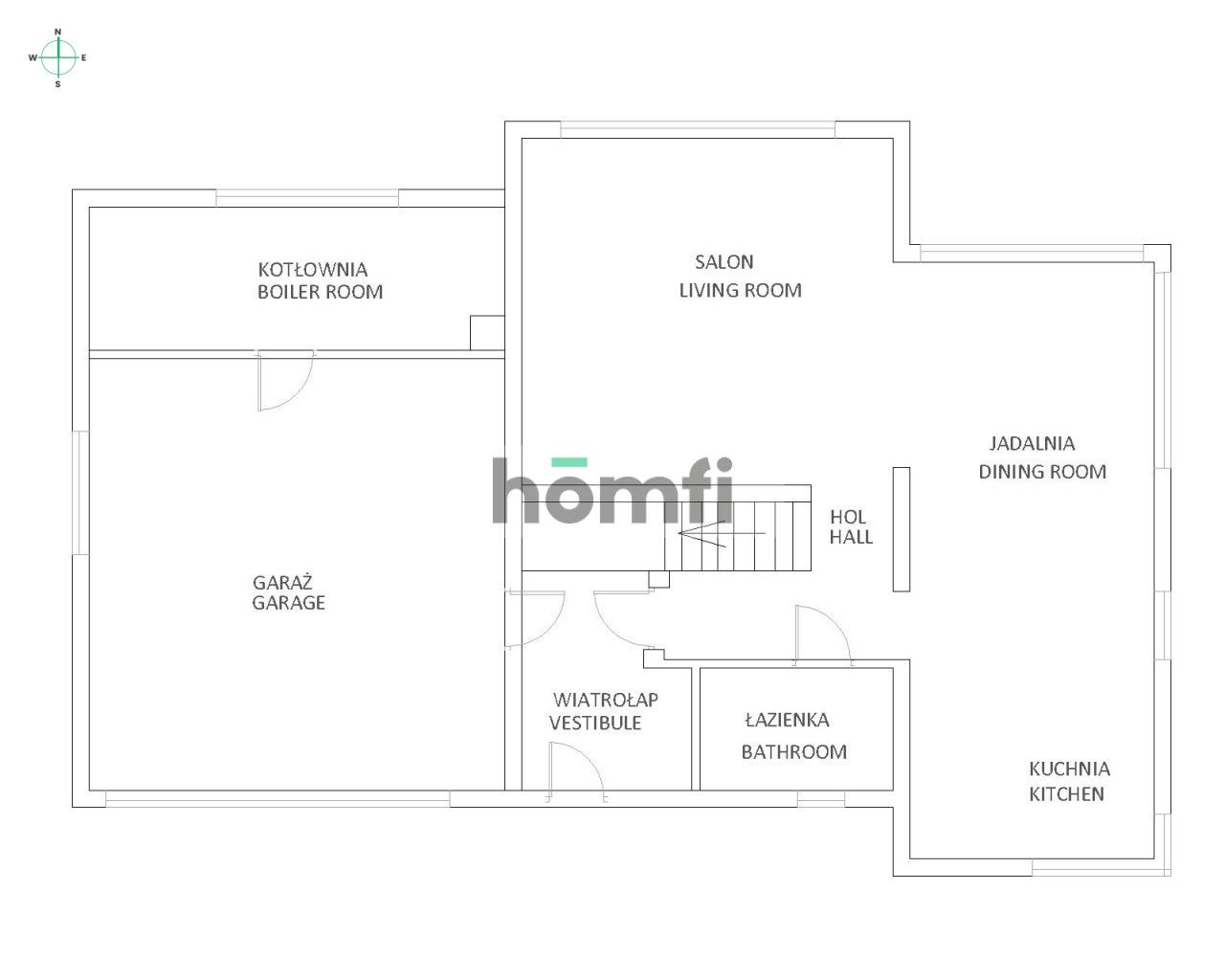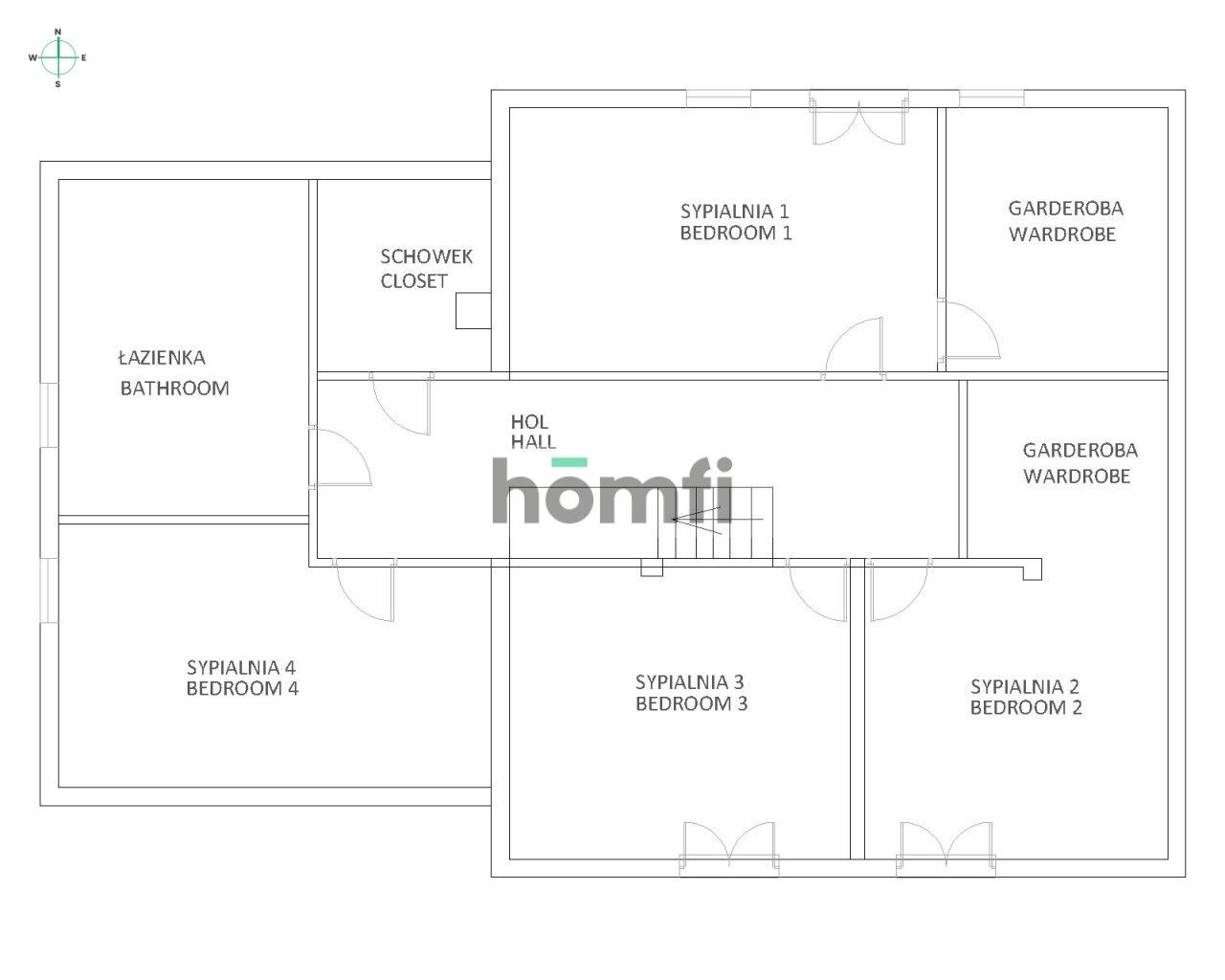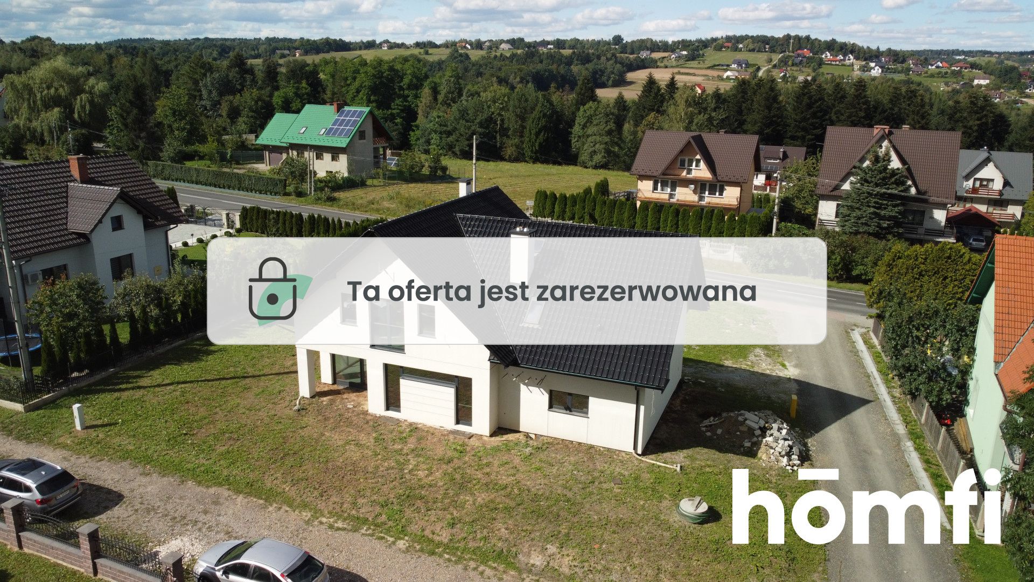Description
House
Market
Secondary
Building type
Detached
No. of floors
1
Area
316 m²
Rooms
5
Bathrooms
2
Bedrooms
4
Basement
NO
Gas
YES
Electricity
YES
Sewerage
YES
Legal status
Ownership
Building condition
Development status
Built in
2021
Heating
Gas
Roof
Ceramic tile
Walk-in closet
YES
Hot water / hot water
Gas stove
Plot
Plot area
1 030 m²
Plot width
30 mb.
Plot length
33 mb.
Plot shape
Rectangle
Lot shape
Slightly Sloping
Construction area
164 m²
Fees
Price
995 000 zł
Price per m²
3 149 zł/m²
Offer
Offer ID
4669/ODS
A modern, detached house, 10 ares plot, development+ standard | Łapanów near Gdów
I am very pleased to present a functional house for sale made out of the best materials with 4 bedrooms and a living room in a developer+ standard, located on a 10 ares plot in Łapanów.
Łapanów Lagoon is located approx. 3 km from the house and the center of Łapanów - approx. 2 km. From the house we have an excellent connection by car to major cities in the area:
An 18 meters deep well for personal use is dug on the plot. Access to a public road - directly and through co-ownership on the access road. All utilities (electricity, water, gas, sewage) connected to the building and functional. I will be happy to provide you with more detailed technical information during the presentation.
Interested? Contact us on +48 799 350 796 or write us an email through the contact form available in the ad.
Did you know that with homfi you can buy real estate comprehensively, arranging everything in one place? In addition to real estate agents assisting in finding and purchasing real estate, we put at your disposal experienced credit experts, talented interior designers and resourceful lease management specialists.
Thanks to this, you will find a property with us, finance its purchase, design and finish its interior, and then sell or rent it with the option of lease management.
Ask the agent for details.
LOCATION:
The property is located in a quiet area - 10 minutes by car from Gdów. It is located within the Carpathian Foothills providing amazing landscapes, numerous green areas and opportunity to spend free time actively. Nearby there are, among others, the Jaworzyce Pass, the astronomical observatory, Lake Dobczyckie, the nature reserve - Brodziński Stones and many others.Łapanów Lagoon is located approx. 3 km from the house and the center of Łapanów - approx. 2 km. From the house we have an excellent connection by car to major cities in the area:
- Wieliczka - 24 minutes
- Cracow - 35 minutes
- Bochnia - 22 minutes
- Dobczyce - 16 minutes
- Myślenice - 30 minutes
- Primary school, public kindergarten, sports field - approx. 2 kilometers
- Groszek grocery store - 3 minutes walk, Biedronka grocery store is in the center of Łapanów.
BUILDING:
The house in the developer's standard with a usable area of 229 sqm and it's located on a plot of 1030 sqm with a near square shape. All utilities are connected and working. It is made of cellular concrete, insulated with 15 cm Austrotherm graphite polystyrene and covered with high-quality CREATON ceramic tiles. The owner built it for himself without saving on materials. We will find in it, among others:- KNAUF internal plasters
- triple-pane aluminum windows with increased thermal parameters
- over 200 lighting points
- reinforced concrete ceilings and slants (insulated)
- led out installations for photovoltaics, monitoring, external lighting, optical fiber
- heating - Viessmann gas condensing furnace + water exchanger
- Bramsteel automatic garage door
An 18 meters deep well for personal use is dug on the plot. Access to a public road - directly and through co-ownership on the access road. All utilities (electricity, water, gas, sewage) connected to the building and functional. I will be happy to provide you with more detailed technical information during the presentation.
PRICE: 995,000 PLN
I have the keys to the property and I invite you very much to the presentation.Interested? Contact us on +48 799 350 796 or write us an email through the contact form available in the ad.
Did you know that with homfi you can buy real estate comprehensively, arranging everything in one place? In addition to real estate agents assisting in finding and purchasing real estate, we put at your disposal experienced credit experts, talented interior designers and resourceful lease management specialists.
Thanks to this, you will find a property with us, finance its purchase, design and finish its interior, and then sell or rent it with the option of lease management.
Ask the agent for details.
Location
Loan
Contact
Oops! This offer is no longer available.
Nothing lost! Contact us and we will find a similar one for you.
Do you like this offer?
Subscribe to the newsletter to receive offers of properties similar to this one.

