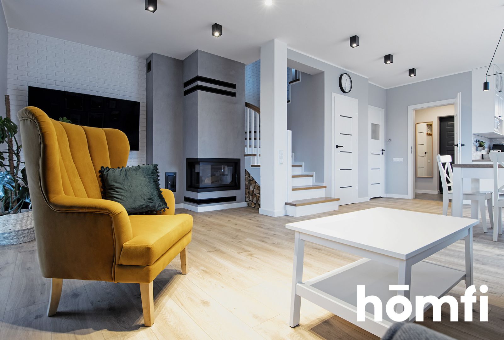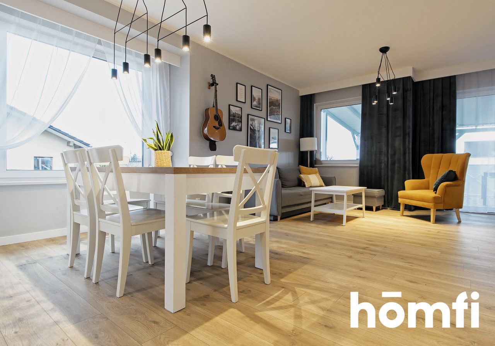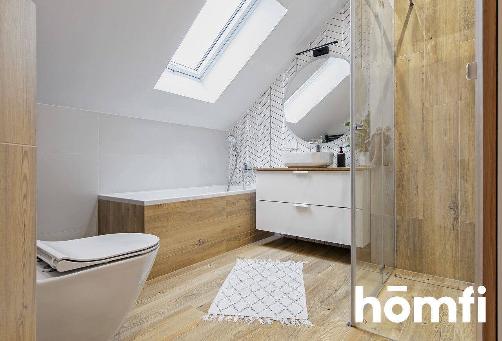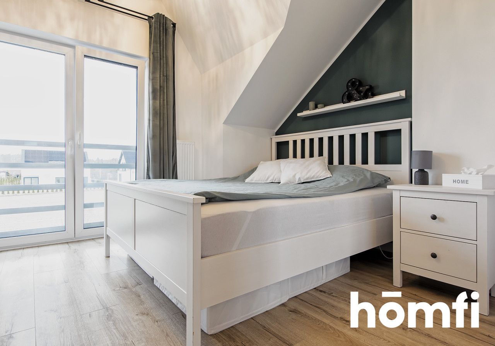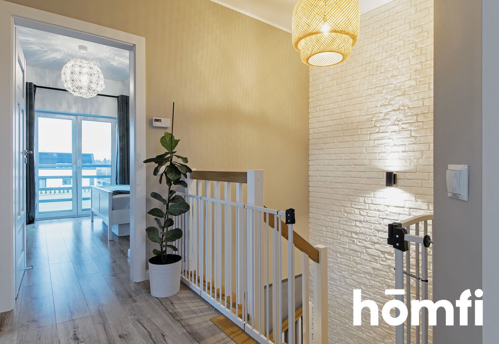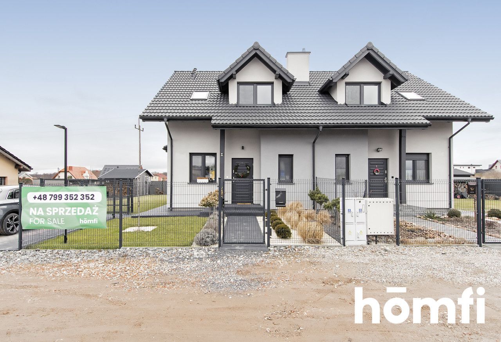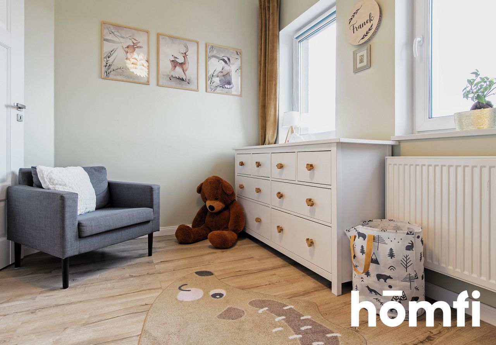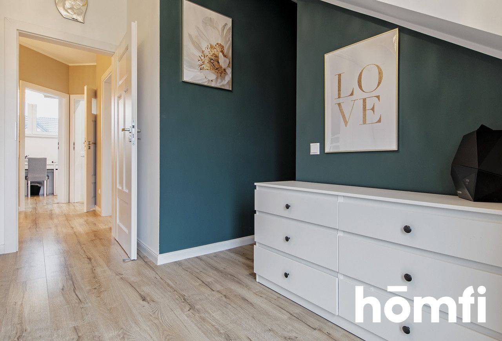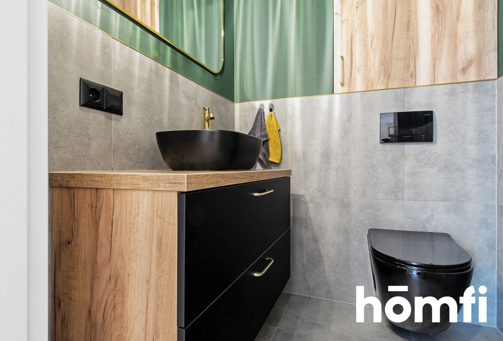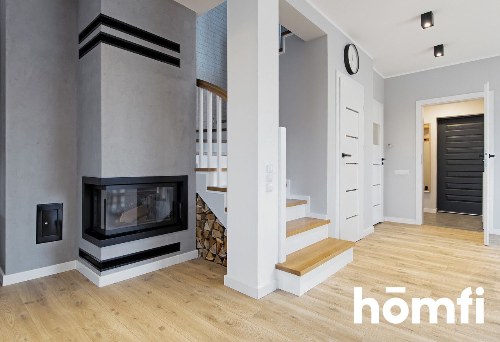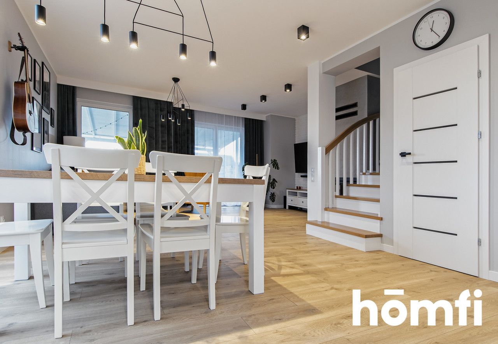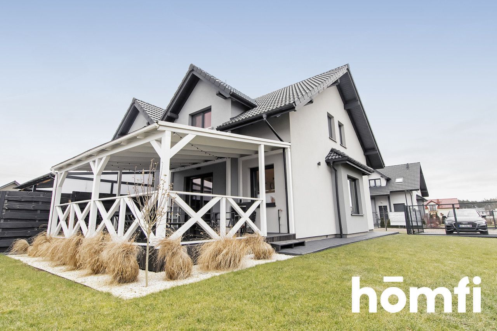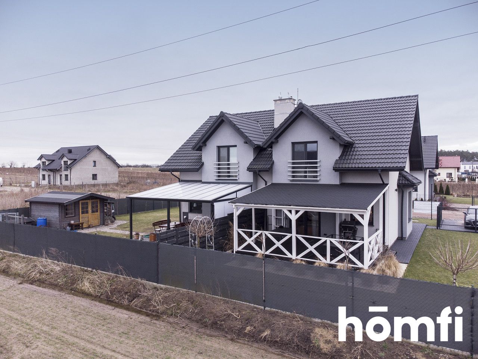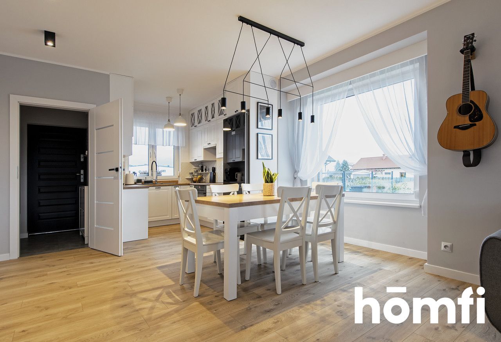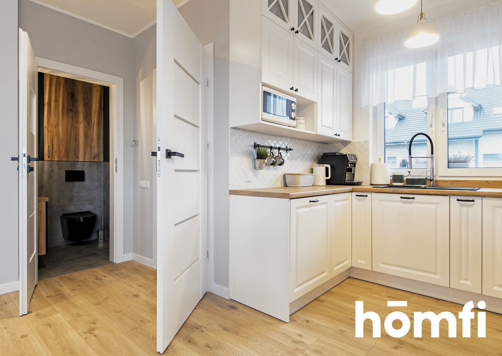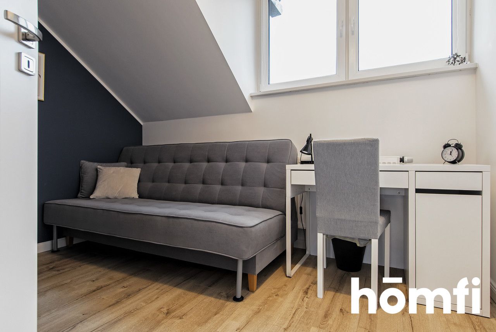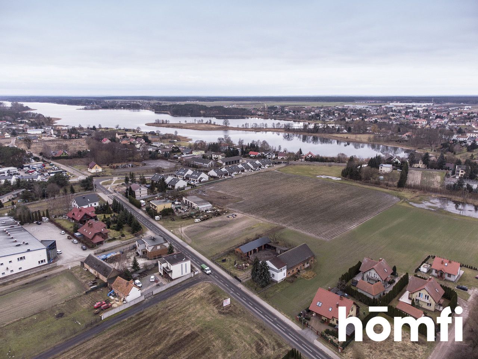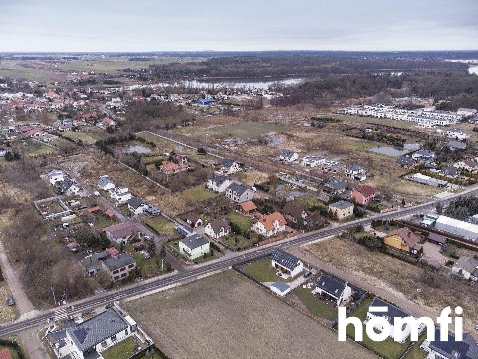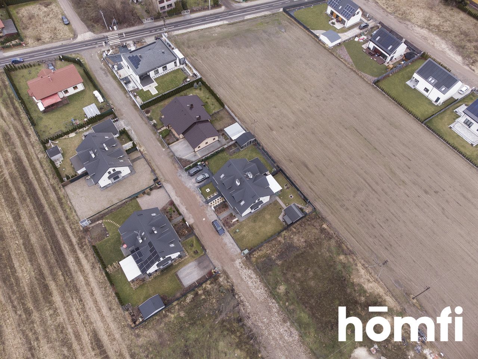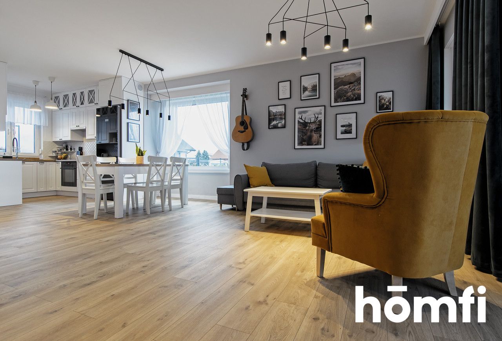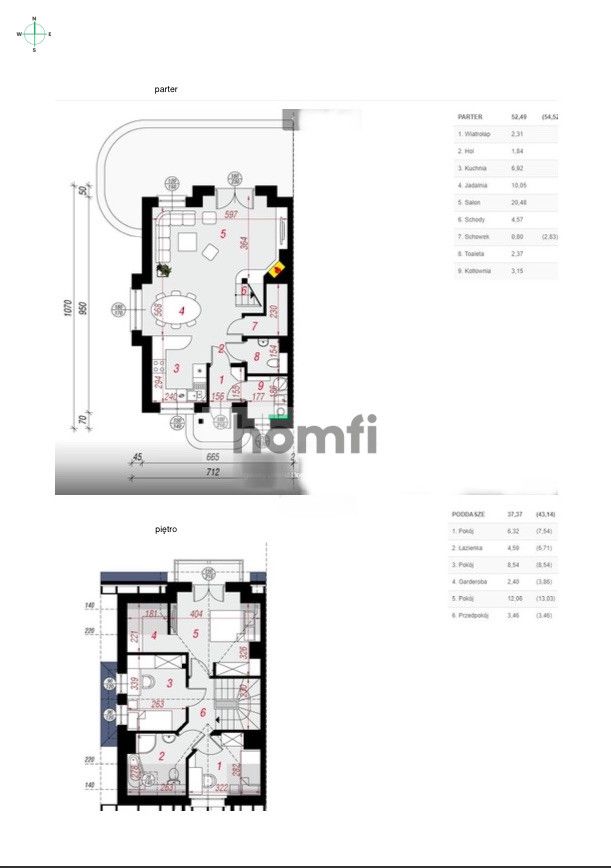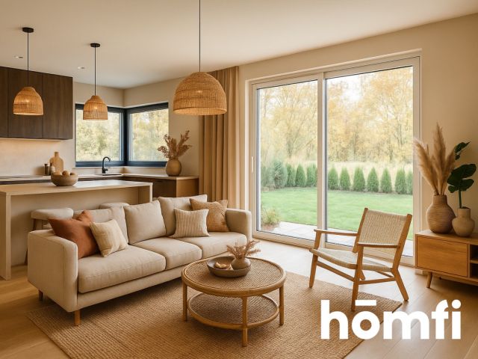Description
House
Market
Secondary
Building type
Twin
No. of floors
2
Area
110 m²
Rooms
4
Bathrooms
2
Bedrooms
3
Gas
YES
Electricity
YES
Sewerage
YES
Legal status
Ownership
Building condition
Very good
Built in
2020
Heating
Gas
Roof
Tile
Furnished
YES
Walk-in closet
YES
Plot
Plot area
404 m²
Fenced area
YES
Plot shape
Rectangle
Fees
Price
890 000 zł
Price per m²
8 091 zł/m²
Offer
Offer ID
5573/ODS
Elegant semi-detached house near Poznań
Elegant semi-detached house near Poznań Elegant semi-detached house (two-level from 2020) in Biernatki near Kórnik near Poznań. Modernly furnished and ready to move in. For everyone who dreams of living in silence and at the same time close to civilization. A place where you want to live, here everyone will find peace and many opportunities for various forms of relaxation. The house (semi-detached house) with a total area of approximately 110 m2 (usable area is 89.86 m2 + additional storage area of approximately 20 m2 "attic" - unused attic) is located on an attractively developed plot with an area of 404 m2 at Aleja Flensa in Biernatki. This unique place offers space and comfort for your family. The interior consists of 4 rooms, including two bedrooms (one with a dressing room), a study and a cozy living room. The equipment impresses with its modern design and high standard of finishing. From the living room you can go directly to the beautiful terrace and garden - an ideal place to relax and receive guests outdoors on summer days. The garden is well-kept, with lots of plantings, a small vegetable garden and a tool house with a woodshed. Imagine a cup of coffee on a sunny terrace or a book, warm tea, a blanket and watching the stars. An interesting idea for a date with your other half. Are you looking for a place for children to play? Great, I have a solution for you - your children can run freely in the garden :) The living area is located on the ground floor of the house. The kitchen creates an open character of the room with a view of the beautifully lit dining room and living room. The toilet on the ground floor has a very stylish finish. An additional advantage of the house is practical rooms such as a pantry (a place that every housewife will appreciate, the room is not heated), a boiler room/laundry room (with water meters, an electrical switchboard and an underfloor heating distributor). The attention in the living room is attracted by a nicely exposed fireplace, which will make long and cold winter evenings more pleasant. The first floor of the house is a privacy zone. On the first floor of the house there are two rooms, a dressing room, a study, a main bathroom and a hall. The bathroom has a large bathtub and an additional shower cabin - ensuring relaxation during each bath. The slopes on the first floor are not very large, which makes the perceived area of the rooms seem even larger. A wooden oak staircase leads to the first floor. Interesting window exhibition: south-west - provides illumination of the kitchen, dining room and living room all day long, until late hours. ADVANTAGES OF THE HOUSE: - area usable area 89.86 m2 - 4 rooms - wardrobe - pantry - laundry/boiler room - 2 bathrooms - well for watering the garden, - driveway made of paving stones for 3 cars, - fenced area, - DRE internal doors, - rectangular shape of the plot, - underground departures from the gutters, - external lighting of the house, including a lamp with a dusk sensor, - framed mosquito nets in all windows and an accordion in the terrace window, - external roller blinds on the ground floor of the building, - sewage system, - optical fiber - ascor, - LOW MAINTENANCE COSTS: (gas approx. PLN 450/2 months; electricity - approx. PLN 200/2 months, water - approx. PLN 200/2 months) - a matter of individual consumption. - Heating: gas stove (hidden in the closet in the toilet on the ground floor) + stylish fireplace (in the living room). - Underfloor heating - on the ground floor and in the main bathroom on the first floor, and in the rooms on the first floor - radiators. What remains in the house - furnishings - a matter to be determined. There is certainly built-in kitchen furniture, as well as built-in furniture in the toilet on the ground floor - they were made to measure by a carpenter. The movable furnishings of the house are not included in the sale. ROOM LAYOUT AND AREA: GROUND FLOOR area approx. 52.49 m2 - vestibule area approx. 2.31 m2 - hall - area approx. 1.84 m2 - laundry/boiler room - area approx. 3.15 m2 - kitchen - area approx. 6.92 m2 - dining room - area approx. 10.05 m2 - living room - area approx. 20.48 m2 - toilet - area approx. 2.37 m2 - pantry/storage area approx. 0.8 m2 (2.83 m2) - stairs - area approx. 4.57 m2 FLOOR area approx. 37.37 m2 - main bathroom with shower and bathtub - area approx. 4.59 m2 - children's room - area approx. 8.54 m2 - office/room - area approx. 6.32 m2 - bedroom with wardrobe - area approx. 12.06 m2 + wardrobe 2.4 m2 - hall - area approx. 3.46 m2 ENVIRONMENT: The house is located in a quiet neighborhood, surrounded by forest, fields, meadows and other single-family houses, which creates an atmosphere of closeness to nature and privacy. Access to the property is convenient and takes place via an internal road. In the immediate vicinity we will find: - a kindergarten - a playground - parcel lockers - "Centrum Your Place" (specialists in various fields for children and adults) - a school, a church, a rural beach in Biernatki near Lake Bnińskie. The attractions of nearby Kórnik include: - castle - arboretum - promenade - picturesque market square - city beach - swimming pool OWNERSHIP FORM: Plot with a single-family building in a semi-detached building - half of the semi-detached house - full ownership and share in
Location
Loan
Contact
Oops! This offer is no longer available.
Nothing lost! Contact us and we will find a similar one for you.
Do you like this offer?
Subscribe to the newsletter to receive offers of properties similar to this one.

