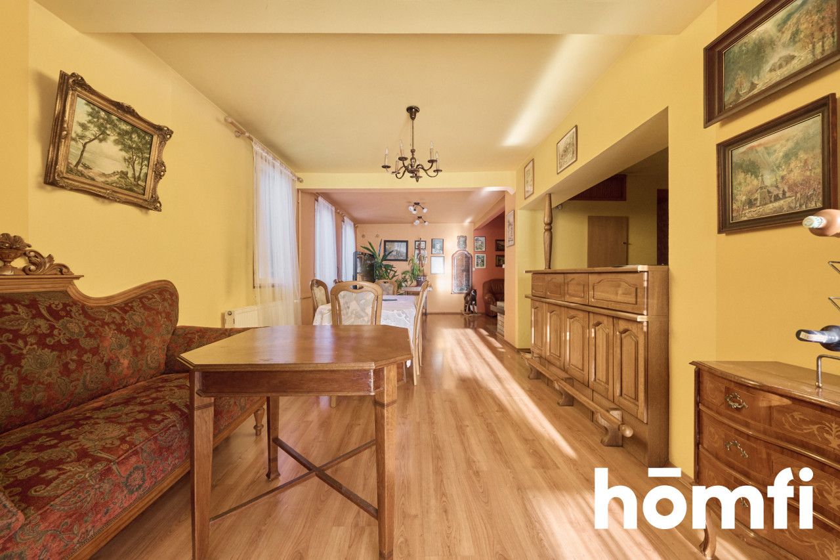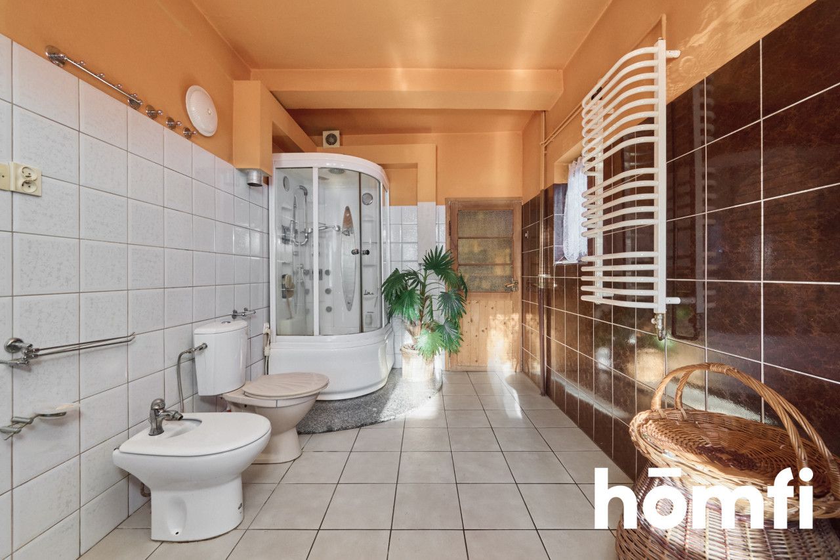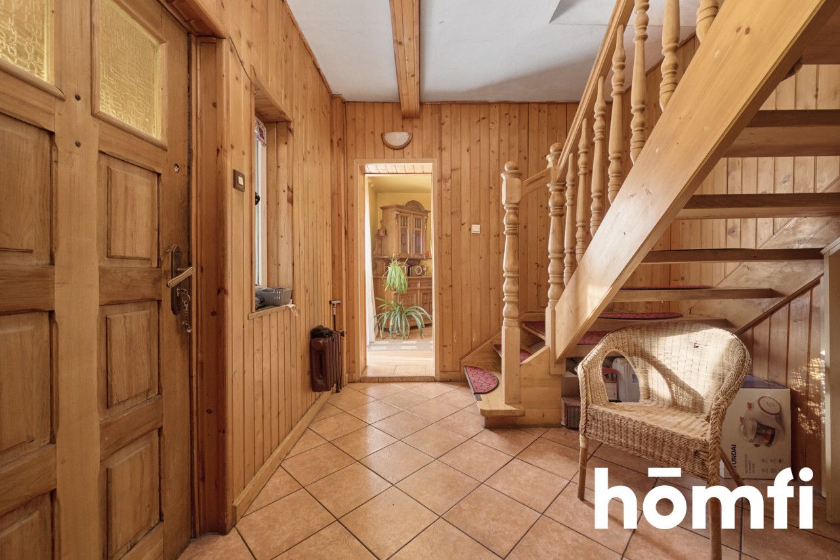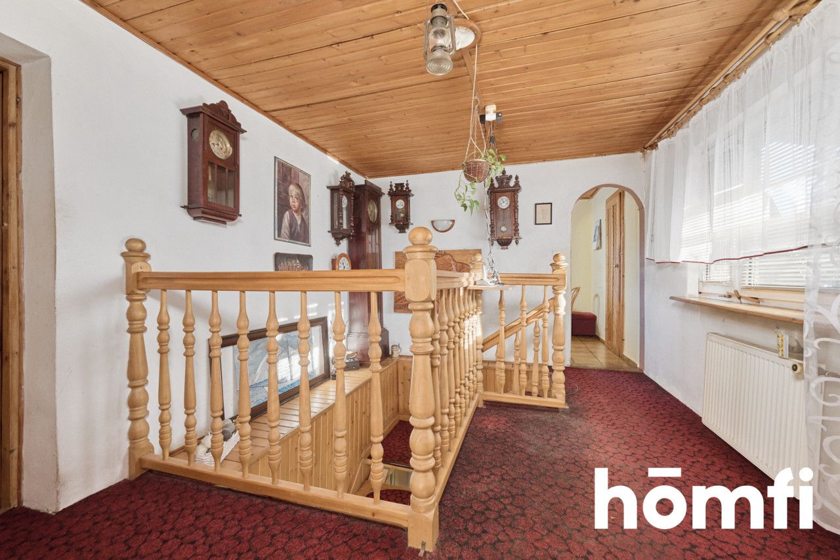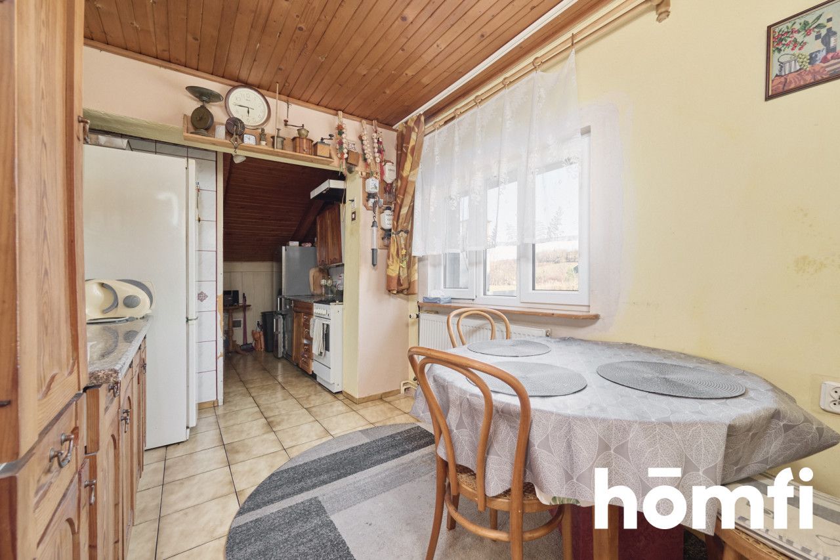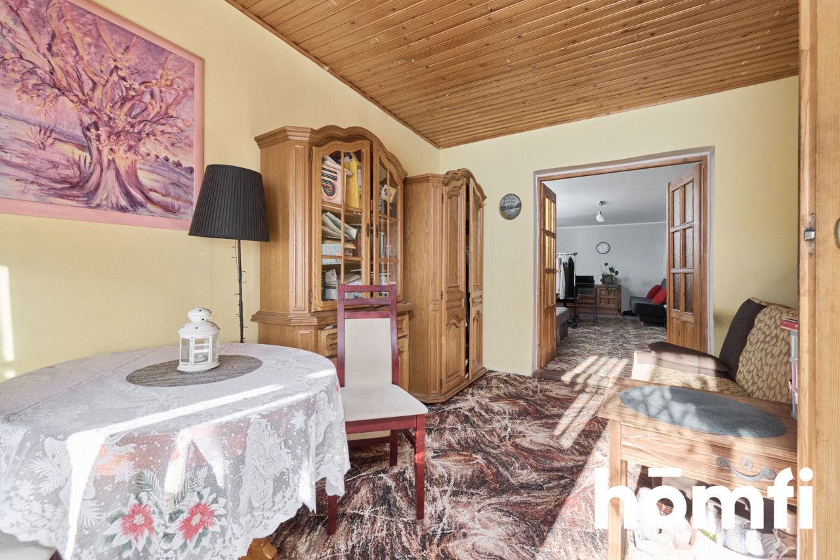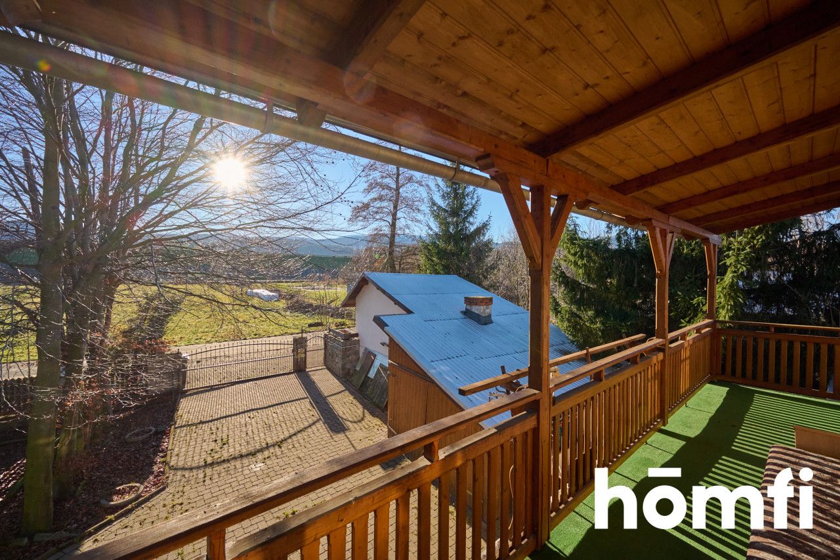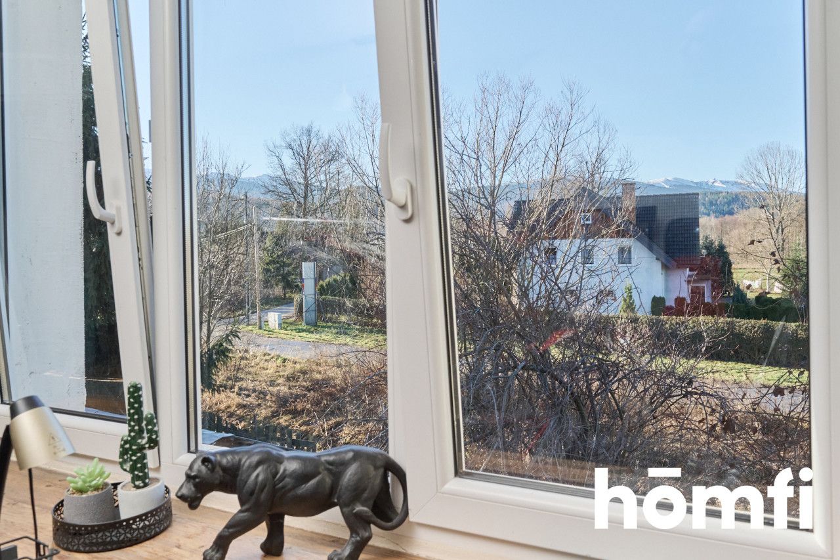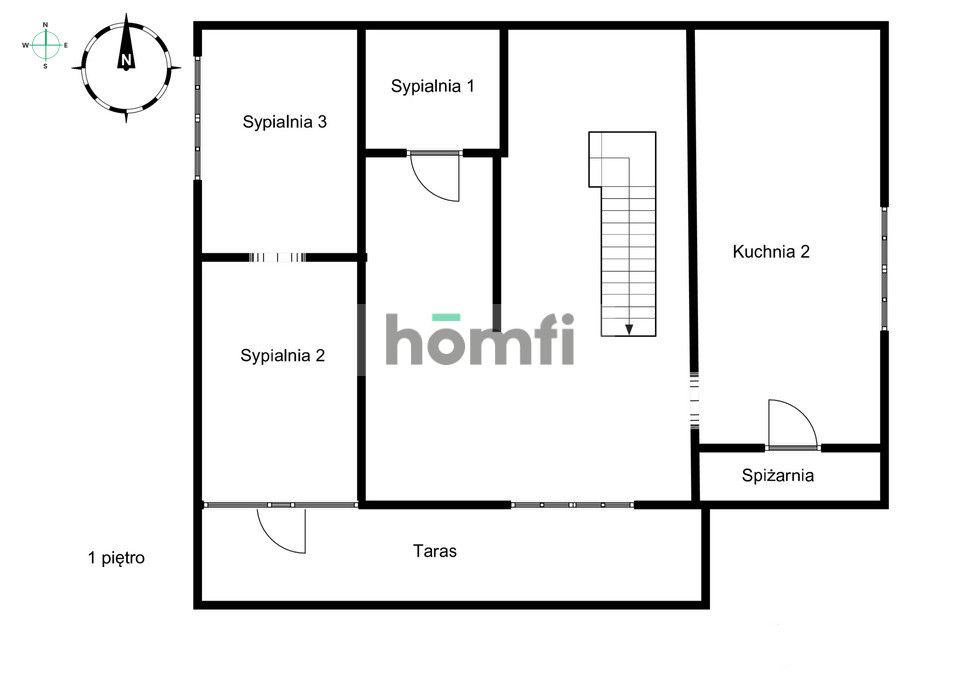House for sale
House with a view of Śnieżka, 3 garages + annex
Zamkowa Street, Marczyce / Podgórzyn, Karkonoski
205 m²
Zamkowa Street, Marczyce / Podgórzyn, Karkonoski
LOCATION:
The picturesque village of Marczyce located in the Lower Silesian Voivodeship, in the Karkonosze County, in the Podgórzyn commune.PROPERTY:
The house with an area of 140 m² consists of two levels (ground floor and first floor). Additionally, the building has 3 single-car garages and an annex with an area of 56 m2 serving as a separate apartment.Layout of the house rooms:
GROUND FLOOR: living room with dining room and open kitchen, two bathrooms, boiler room with gas stove, vestibule, hall.
FLOOR: 3 bedrooms, second kitchen, hall and terrace with a view of the mountains.
Layout of the annex rooms with a separate entrance:GROUND FLOOR: bedroom, living room with kitchen, bathroom, vestibule, access to the second boiler room (eco-pea coal stove)
Characteristic features:house 140 m2
annex 56 m2 with a separate entrance
3 single-car garages
3 heating sources: gas furnace ( CO), fireplace with distribution, modern eco-pea coal stove,
spacious terrace with a view of the mountains,
1000 m² plot sold with partial equipment
PRICE: PLN 825,000
Interested? Contact us on +48 799 350 796 or write us an email through the contact form available in the ad.Did you know that with homfi you can buy real estate comprehensively, arranging everything in one place? In addition to real estate agents assisting in finding and purchasing real estate, we put at your disposal experienced credit experts, talented interior designers and resourceful lease management specialists. Thanks to this, you will find a property with us, finance its purchase, design and finish its interior, and then sell or rent it with the option of lease management.
Interested? Ask the agent for details.
Do you like this property?
Act fast and secure it for yourself - book online or make an offer!
Do you like this offer?
Subscribe to the newsletter to receive offers of properties similar to this one.

