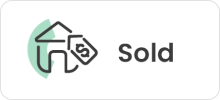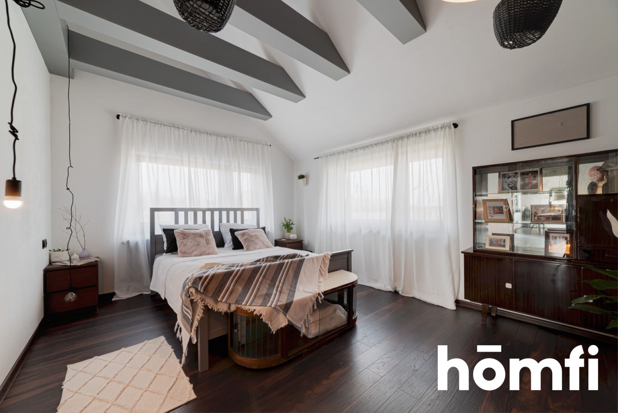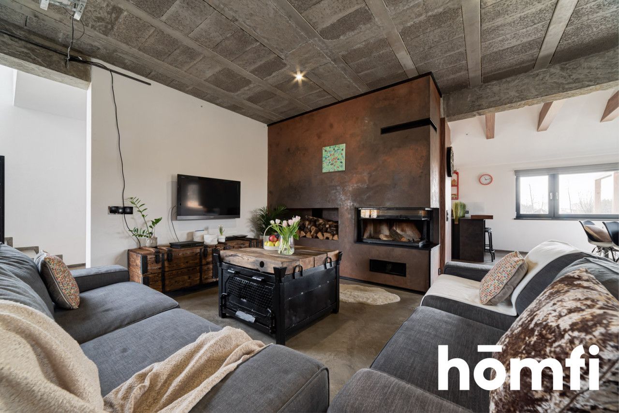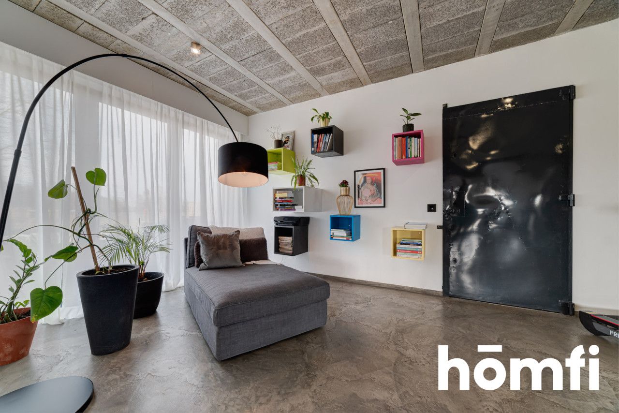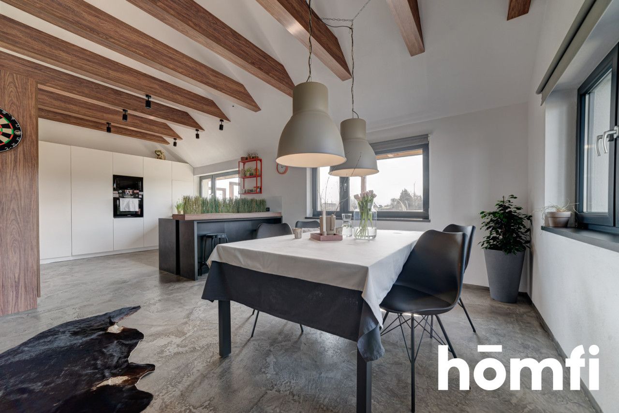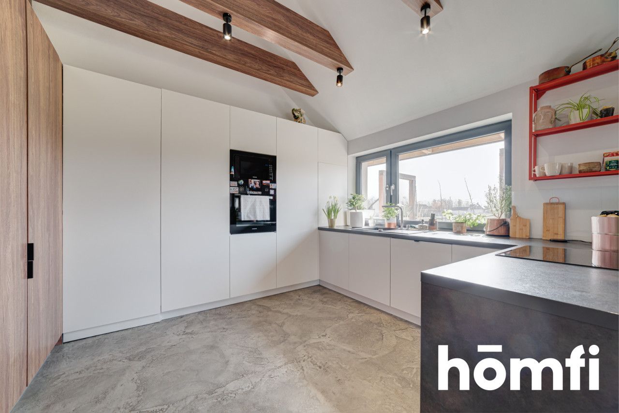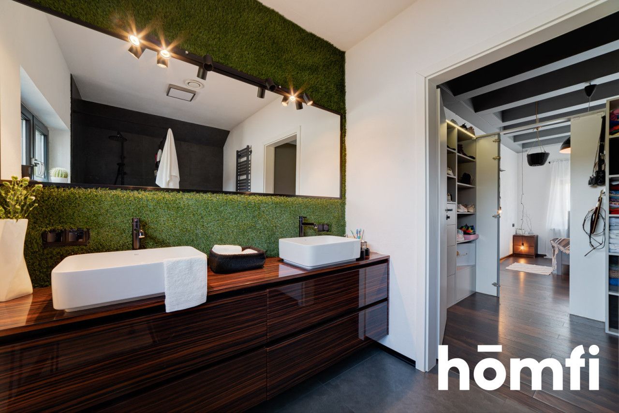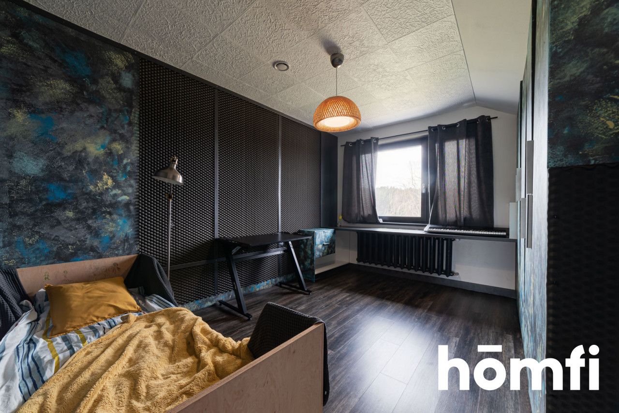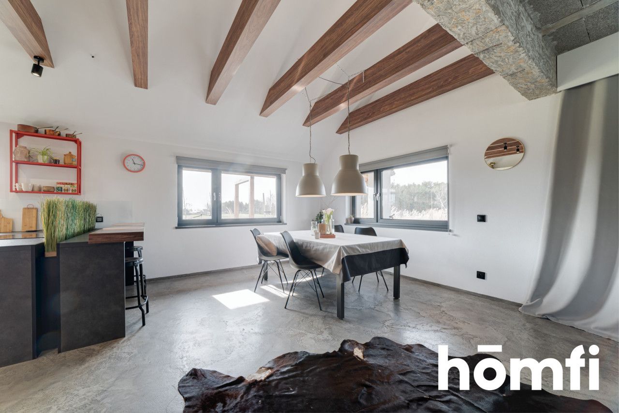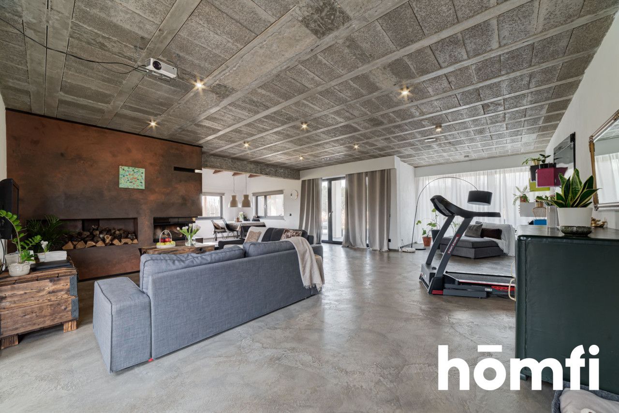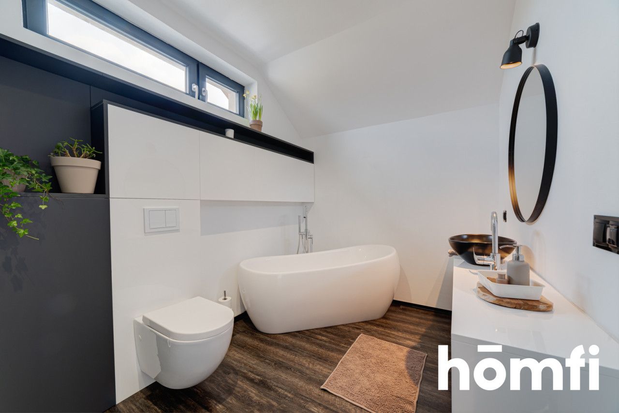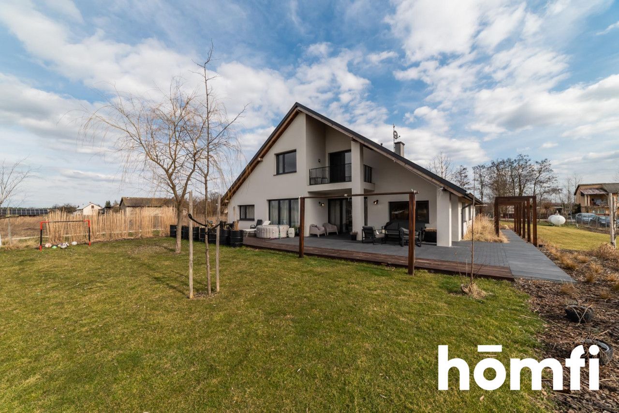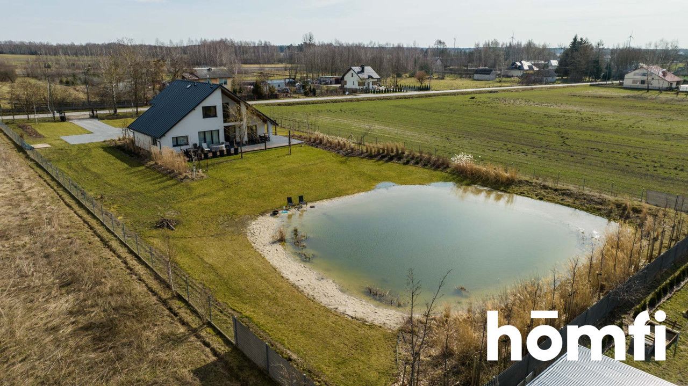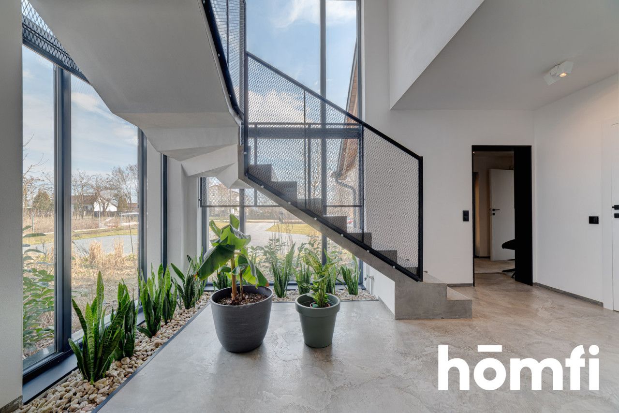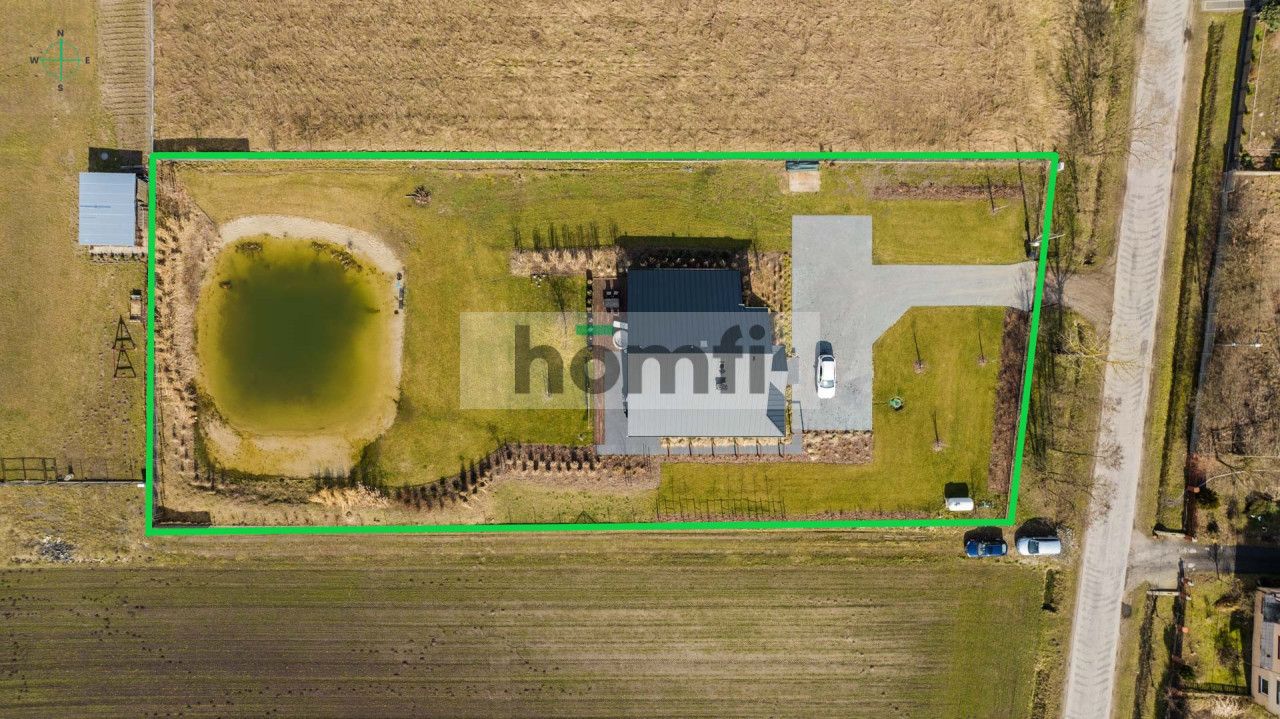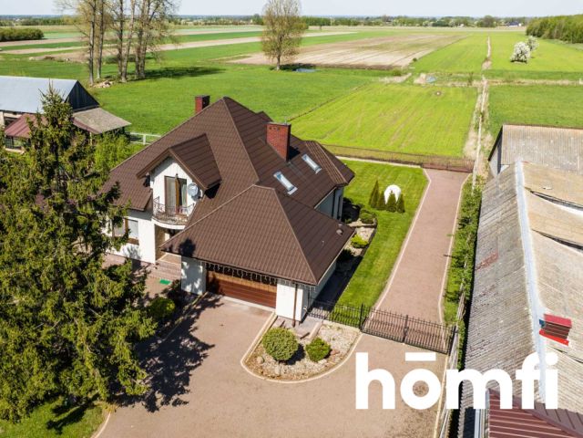Description
House
Market
Secondary
Building type
Detached
No. of floors
1
Area
191 m²
Rooms
5
Bathrooms
2
Toilets
1
Bedrooms
2
Gas
YES
Electricity
YES
Septic tank
YES
Legal status
Ownership
Building condition
Perfect
Built in
2020
Heating
Gas
Roof
Blacha
Furnished
YES
Walk-in closet
YES
Balcony / terrace
YES
Elevator
NO
Swimming pool
YES
Ground-level parking
YES
Kitchen equipment
Sink
Pantry
Kitchen furniture
Oven
Microwave
Fridge
Freezer
Electric hob
Hood
Dishwasher
Bathroom equipment
Shower
Bathtub
WC
The washbasin
Plot
Plot area
3 491 m²
Fenced area
YES
Plot width
37 mb.
Plot length
94 mb.
Plot shape
Rectangle
Construction area
262 m²
Fees
Price
1 500 000 zł
Price per m²
7 853 zł/m²
Offer
Offer ID
5123/ODS
Unique loft style house, private pond
NEW PRICE PLN 1,400,000! A unique house, finished in an industrial climate. Ready to move in, fully equipped. Beautiful garden with private pond, jacuzzi and terrace. LOCATION The house was built in an ideal place, quick access to Jedlińsk, where there is a school, offices, shops and service points. Quick access to the S7 route enables efficient communication with Radom and Warsaw. Jedlińsk, school - 4.9 km (5 min) Radom - 18 km (20 min) Warsaw - 95 km (1:15 h) The house is adjacent to undeveloped plots and a forest, an area ideal for rest away from the hustle and bustle of the city. HOUSE The house was built in 2020 and inhabited in December 2021. The property is characterized by a consistent style that makes a great impression. The usable area is 191m2. The link to the video presenting the house and garden is given. GROUND FLOOR The ground floor consists of a corridor, a toilet, a pantry, a laundry room, a boiler room, a living room with a separate dining area and a kitchen. In addition, behind the door, a private area is planned, which consists of the master bedroom, dressing room and bathroom with shower. The utility part is already connected to the kitchen from the entrance door, which allows you to enter the pantry straight from the corridor and put your shopping there, and on rainy days to save the mess in the seating area. All rooms are equipped with furniture that has been selected with taste. Some of them are real masterpieces of creativity, like an old chest serving as a coffee table. The fitted kitchen is spacious and illuminated by a large window. The pantry has capacious cupboards. The boiler room is large, finished with tiles, located to the left of the front door. The dining room is a beautiful table with chairs, set every day for 4 people. From it you go to the living room, which is full of interior design "flavours", a gray rest, an original table, an armchair, as well as an RTV cabinet and a TV set - this must be seen live! The fireplace allows you to build a climate on autumn and winter days. High windows let in a lot of sunlight. In the corner of the room there is a relaxation area, an armchair and bookshelves, the photos also show free space used for a stationary treadmill. Behind solid, factory doors, a bedroom with a PRL-style display case and a large bed. From the bedroom there is a direct access to the dressing room, which can accommodate a lot of clothes and shoes. Behind the dressing room, there is a bathroom with a shower, toilet and sink, a wall with a mirror decorated with moss. FIRST FLOOR Beautiful concrete stairs lead us to the first floor of the house. Particularly impressive is the space under the stairs, which is used as a place for flowers, with an irrigation system installed, thanks to which the vegetation is delightfully green all year round. In the stairwell, high windows, the entire height of the house, about 8 meters. On the first floor there is a bathroom with a toilet, a sink, a free-standing bathtub and a shower. Opposite the stairs there is a room for a teenager with a built-in wardrobe, a desk and a bed. In the central part of the first floor there is a utility room, which we do not use on a daily basis, with a ladder to the attic, camouflaged in the ceiling. Also, a "gaming" room, potentially a third bedroom. It has a desk, sofa and bookcase. From the room exit to the balcony. The bedroom and living room are illuminated during the day. GARDEN The garden is designed and built by a specialist. From the living room we go out through the balcony door to the terrace, where there are garden furniture, sofas, table, chairs, grill and jacuzzi. The whole garden is a well-kept lawn, flowers and ornamental grasses, wooden pergolas on the south side are a unique element. Ultimately, to be planted with a climbing flower. The back of the plot is primarily a pond, embellished with tall grasses that provide privacy. The pond is stocked with fish, swimming is possible, the depth is slightly above 2.5 meters. There is a gravel bottom in the pond. The house is fully finished, plastered, driveway made of cubes, gas cylinder in the yard, received and usable on the basis of a certificate for about 5 years. FINANCE The total investment amounts to PLN 1,500,000. Interested? Contact us at +48 799 350 770 or write us an e-mail via the contact form available in the advertisement. Did you know that with homfi you can buy a property comprehensively, i.e. by arranging everything in one company? In addition to real estate agents helping in finding and buying real estate, we put at your disposal experienced credit experts, talented interior designers and resourceful rental management specialists. Thanks to this, you can find a property with us, finance its purchase, design and finish its interior, and then sell or rent it with the option of transferring the property to us for rental management. Interested? Ask the offer manager for details. Interested? Contact us on +48 799 350 770 or write us an email through the contact form available in the ad. Did you know that with homfi you can buy real estate comprehensively, arranging everything in one place? In addition to real estate agents as
Location
Loan
Contact
Oops! This offer is no longer available.
Nothing lost! Contact us and we will find a similar one for you.
Do you like this offer?
Subscribe to the newsletter to receive offers of properties similar to this one.
