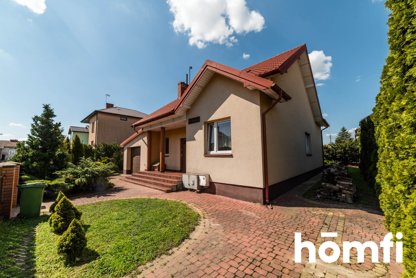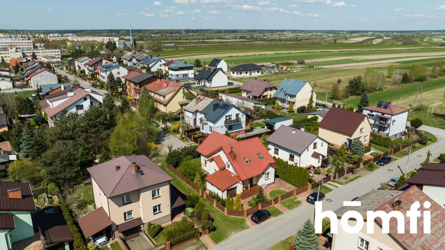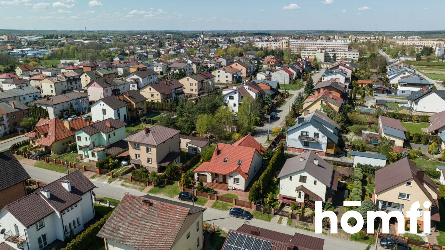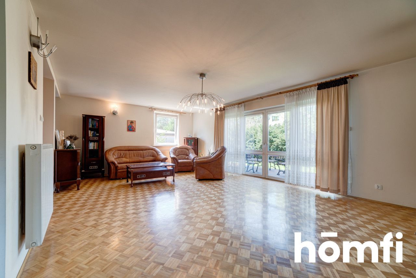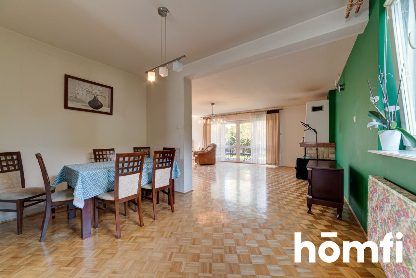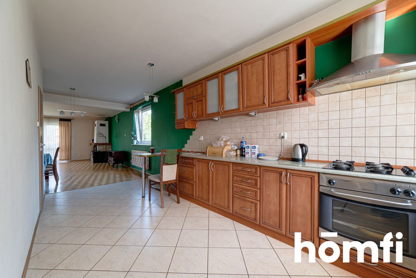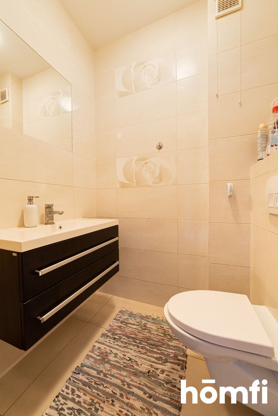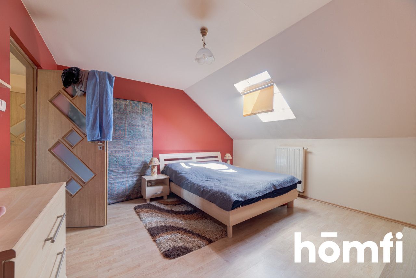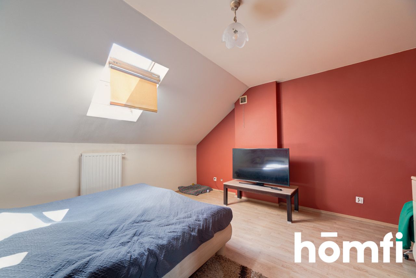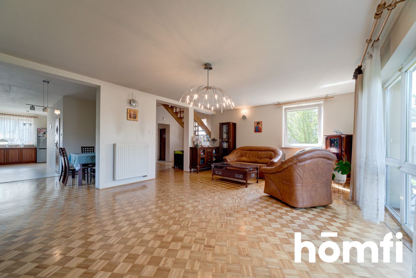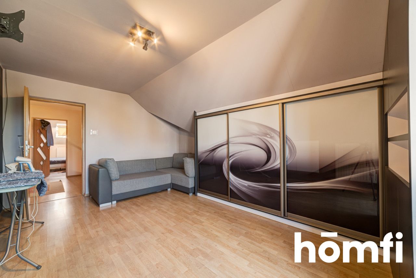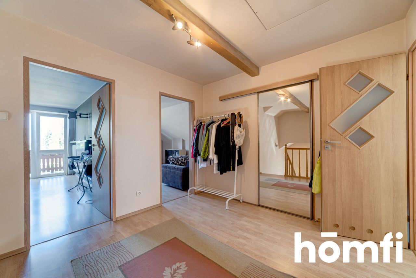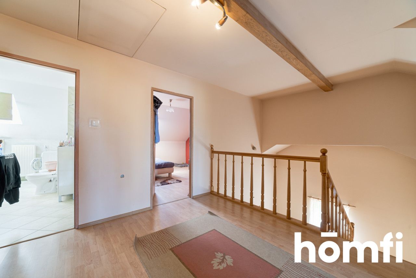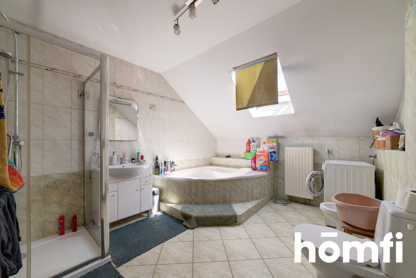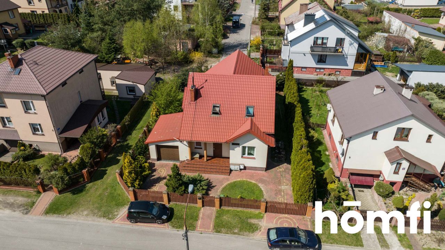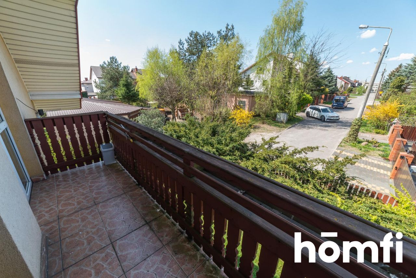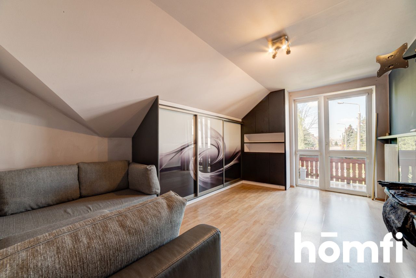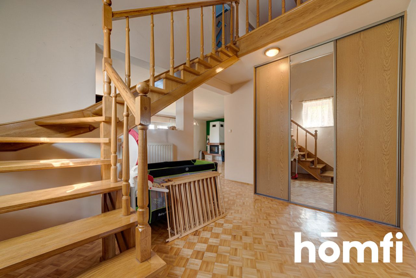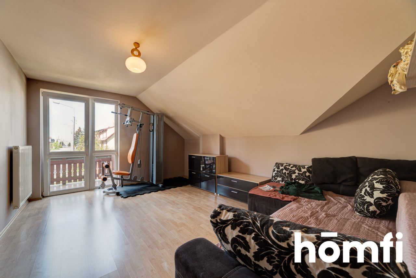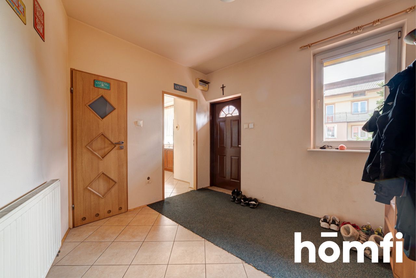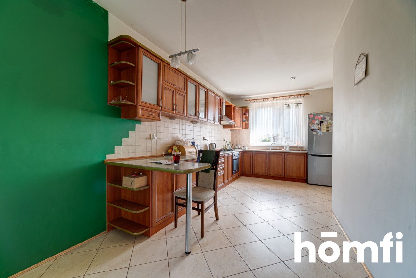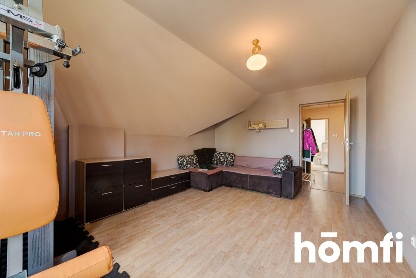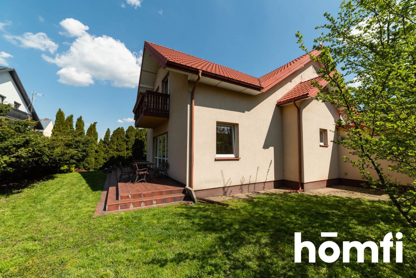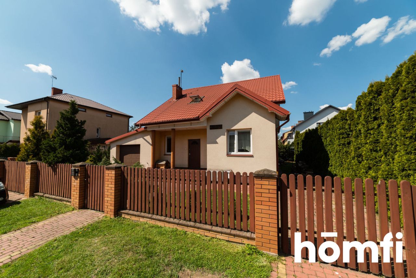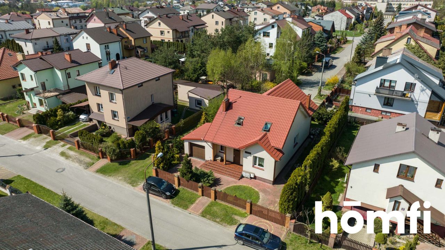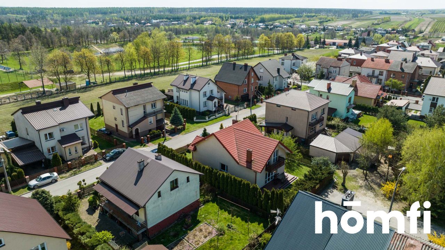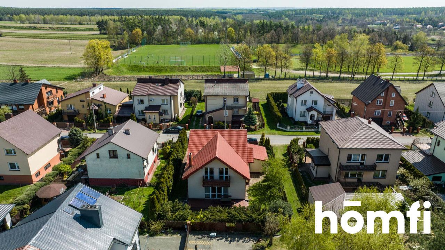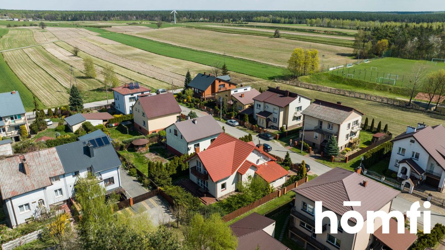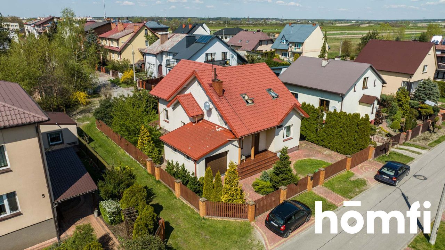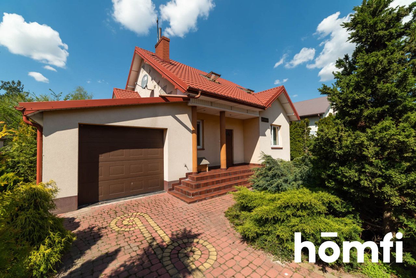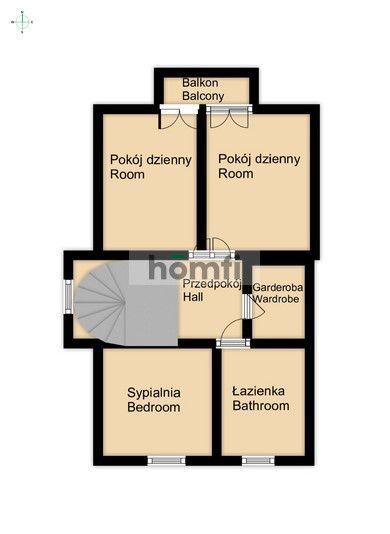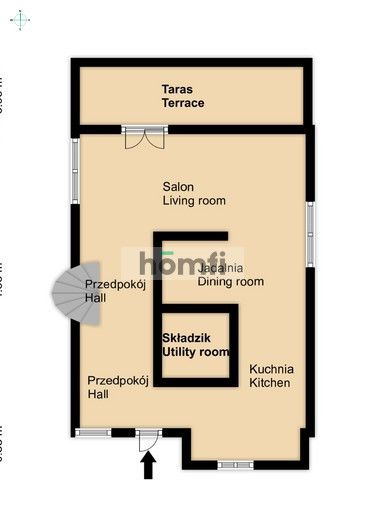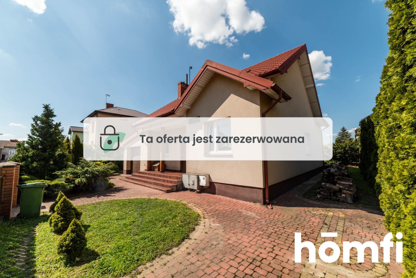Description
House
Market
Secondary
Building type
Detached
No. of floors
1
Area
160 m²
Rooms
4
Bathrooms
1
Toilets
1
Bedrooms
3
Electricity
YES
Sewerage
YES
Legal status
Ownership
Building condition
Good
Heating
Coal
Roof
Blacha
Furnished
YES
Furniture
Yes
Walk-in closet
YES
Balcony / terrace
YES
Garage
YES
Kitchen equipment
Kitchen furniture
Fridge
Hood
Oven
Gas hob
Freezer
Bathroom equipment
Washing Machine
WC
Bidet
Window
Shower
Bathtub
The washbasin
Hot water / hot water
Coal stove / firewood
Solid fuel
Boiler
Plot
Plot area
494 m²
Plot shape
Rectangle
Lot shape
Flat
Fees
Price
490 000 zł
Price per m²
3 063 zł/m²
Offer
Offer ID
5071/ODS
An interesting house in an intimate housing estate in Lipsko
Only in homfi!
The detached house with an area of 160 m2 is located on a plot of 494 m2. Property
was established in 2005, then in 2008 a brick garage was added. The area in which
the building is located is a quiet housing estate of single-family houses (one of the last streets from the side of
stadium). The proximity of the hospital - less than 10 minutes on foot (700m) makes it a great offer, e.g.
for people working in the hospital. A walk to the Market Square takes about 15-20 minutes.
attic. The rooms include:
The upstairs bathroom has both a shower and a bathtub.
It is worth noting that the space on the ground floor is "open", which allows you to move freely
between rooms.
Heating is provided by two (working) stoves: oil, coal and wood, and additionally
fireplace in the living room.
The floors were made of tiles, wooden mosaics and panels.
Outside the building there is a terrace, lined with tiles, which makes it easy to keep clean.
In addition, there is also a balcony on the first floor, to which there are exits from two bedrooms.
The house is in good condition, ready to move in. Needs only minor tweaks
however, these are more visual issues. This is evidenced by the fact that
tenants have been living in it continuously for 3 years.
In the yard there are two driveways covered with a cube that has been pulled in the smaller part
also around the house.
Behind the garage there is a suitable place for, for example, a barbecue - a cube arranged in the shape of a rectangle (approx
4x5 m) and garden furniture.
of which one, leading to the entrance to the garage, is automatic. In front of the house at the moment
The driveways easily fit two cars, but if necessary, there is also a possibility
adapting more space, e.g. for a third car.
By the fence directly adjacent to the neighbor's plot, thujas were planted, the size of which
currently guarantees comfort and freedom (thanks to the plants, the yard on this side is completely open
obscured).
The reason for the sale is that the owners have not lived in Leipzig for several years, and as you know, "taking care of"
real estate at quite a distance is not very comfortable, which is why they decided to
exchange for another property in the place of current residence.
Interested? Contact us on +48 799 350 796 or write us an email through the contact form available in the ad.
Did you know that with homfi you can buy real estate comprehensively, arranging everything in one place? In addition to real estate agents assisting in finding and purchasing real estate, we put at your disposal experienced credit experts, talented interior designers and resourceful lease management specialists. Thanks to this, you will find a property with us, finance its purchase, design and finish its interior, and then sell or rent it with the option of lease management.
Interested? Ask the agent for details.
The detached house with an area of 160 m2 is located on a plot of 494 m2. Property
was established in 2005, then in 2008 a brick garage was added. The area in which
the building is located is a quiet housing estate of single-family houses (one of the last streets from the side of
stadium). The proximity of the hospital - less than 10 minutes on foot (700m) makes it a great offer, e.g.
for people working in the hospital. A walk to the Market Square takes about 15-20 minutes.
PROPERTY:
The property consists of two residential levels (ground floor and first floor) and a boiler room andattic. The rooms include:
- level -1: boiler room
- ground floor: hall, kitchen, dining room, toilet and a spacious living room with a fireplace
- first floor: bathroom with toilet, 3 bedrooms, separate dressing room
- there is also an attic above the first floor
The upstairs bathroom has both a shower and a bathtub.
It is worth noting that the space on the ground floor is "open", which allows you to move freely
between rooms.
Heating is provided by two (working) stoves: oil, coal and wood, and additionally
fireplace in the living room.
The floors were made of tiles, wooden mosaics and panels.
Outside the building there is a terrace, lined with tiles, which makes it easy to keep clean.
In addition, there is also a balcony on the first floor, to which there are exits from two bedrooms.
The house is in good condition, ready to move in. Needs only minor tweaks
however, these are more visual issues. This is evidenced by the fact that
tenants have been living in it continuously for 3 years.
In the yard there are two driveways covered with a cube that has been pulled in the smaller part
also around the house.
Behind the garage there is a suitable place for, for example, a barbecue - a cube arranged in the shape of a rectangle (approx
4x5 m) and garden furniture.
PLOT:
The plot is completely fenced, two entrance gates have been installed at the front of the propertyof which one, leading to the entrance to the garage, is automatic. In front of the house at the moment
The driveways easily fit two cars, but if necessary, there is also a possibility
adapting more space, e.g. for a third car.
By the fence directly adjacent to the neighbor's plot, thujas were planted, the size of which
currently guarantees comfort and freedom (thanks to the plants, the yard on this side is completely open
obscured).
The reason for the sale is that the owners have not lived in Leipzig for several years, and as you know, "taking care of"
real estate at quite a distance is not very comfortable, which is why they decided to
exchange for another property in the place of current residence.
FINANCES:
Property price: 490,000 plnInterested? Contact us on +48 799 350 796 or write us an email through the contact form available in the ad.
Did you know that with homfi you can buy real estate comprehensively, arranging everything in one place? In addition to real estate agents assisting in finding and purchasing real estate, we put at your disposal experienced credit experts, talented interior designers and resourceful lease management specialists. Thanks to this, you will find a property with us, finance its purchase, design and finish its interior, and then sell or rent it with the option of lease management.
Interested? Ask the agent for details.
Location
Loan
Contact
Oops! This offer is no longer available.
Nothing lost! Contact us and we will find a similar one for you.
Do you like this offer?
Subscribe to the newsletter to receive offers of properties similar to this one.

