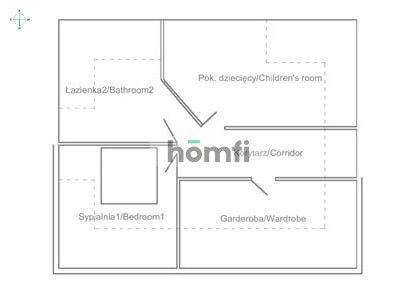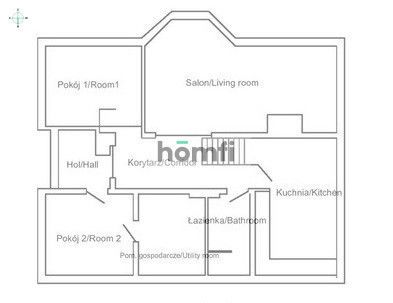Description
House
Market
Secondary
Building type
Detached
No. of floors
2
Area
192 m²
Rooms
5
Bathrooms
2
Bedrooms
3
Gas
YES
Electricity
YES
Septic tank
YES
Legal status
Ownership
Building condition
Very good
Built in
2011
Heating
Gas
Roof
Tile
Furnished
YES
Furniture
Partially
Walk-in closet
YES
Balcony / terrace
YES
Ground-level parking
YES
Garage
YES
Monitoring
YES
Hot water / hot water
Gas stove
Plot
Plot area
773 m²
Fenced area
YES
Plot width
21 mb.
Plot length
36.8 mb.
Plot shape
Rectangle
Lot shape
Flat
Construction area
105 m²
Local plan
Spatial development plan
Fees
Price
1 280 000 zł
Price per m²
6 667 zł/m²
Offer
Offer ID
5060/ODS
Modern single-family house nearby the river
I offer you a modern detached single-family house, built according to the project "House in thyme". The house was built in 2011, and in 2017 it was thoroughly renovated and finished inside and outside with high-class materials. LOCATION: - 2 minutes by car from the border of Poznań - 2 minutes by car from S5, A2 - 1 minute walk to the Warta River - around the buildings of single-family houses - quiet neighborhood PLOT: - area 773m2 - shape similar to a rectangle - high-class brick fence, gate opened with a remote control - cobblestones in the driveway (with access to the external garage) - brick, insulated external garage (remote controlled gate) - lawn at the back of the house - modern storage tank gas in the yard (house heating and DHW) - septic tank dug into the plot BUILDING: - 2011 construction | 2017 thorough renovation (elevation, construction of an external garage, some elements of the interior) - one-story building with a developed attic - high-class ceramic tiles - high-class window joinery (double-pane windows) - external automatic roller shutters (matched to the color of the window joinery) - camera system around the building (with registration and remote access) - internal oak window sills, external windowsills made of natural stone - made of Suporex + 20 cm polystyrene insulation - attic (ladder access) for storing things * Low heat transfer coefficient U=0.23 → low charges for gas heating PLN 4,500/year at current rates HOUSE AND INTERIOR: - The first floor of the house is finished to a high standard. - The ground floor is to be finished by yourself (if you are interested, a detailed cost estimate of renovation works will be prepared) GROUND FLOOR - to be finished - hall - room 1 - room 2 - utility room - bathroom with shower - living room with fireplace - kitchen - stairs to the first floor ( oak wood) FIRST FLOOR (finished to a high standard): - bedroom 1 - fully equipped, exit to the balcony, natural wood floor - dressing room / bedroom 2 (wooden floor on the floor) - children's room / bedroom 3 - fully equipped, exit to the balcony, natural wood on the floor (carpet on top to protect against children) - bathroom with bathtub (gres tiles) - corridor (wooden board floor) LEGAL STATUS: Fully owned property, no encumbrances SALE PRICE: 1,280,000 ADDITIONAL SERVICES FOR THE BUYER: - Credit counseling - Interior design - Comprehensive renovation services - Renewable energy consulting - Rewrite of contracts with utilities suppliers, notification of the payer real estate tax - Moving services - Property rental Interested? Contact us at +48 799 350 796 or write us an e-mail via the contact form available in the advertisement. Did you know that with homfi you can buy a property comprehensively, i.e. by arranging everything in one company? In addition to real estate agents helping in finding and buying real estate, we put at your disposal experienced credit experts, talented interior designers and resourceful rental management specialists. Thanks to this, you can find a property with us, finance its purchase, design and finish its interior, and then sell or rent it with the option of transferring the property to us for rental management. Ask the offer manager for details.
Location
Loan
Contact
Oops! This offer is no longer available.
Nothing lost! Contact us and we will find a similar one for you.
Do you like this offer?
Subscribe to the newsletter to receive offers of properties similar to this one.





















