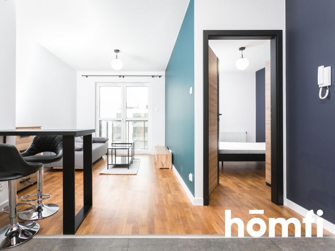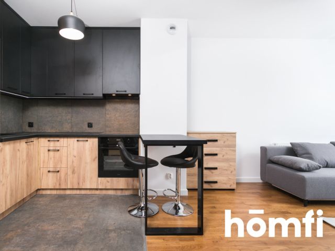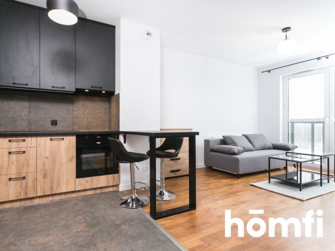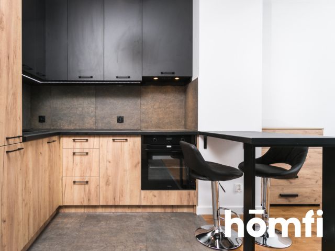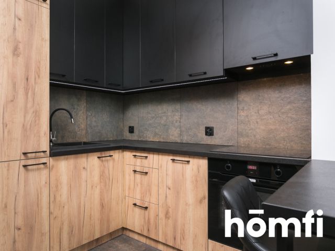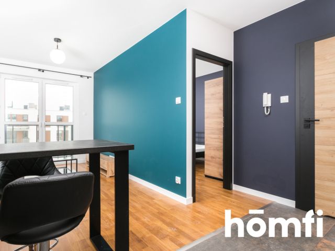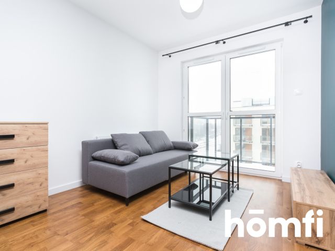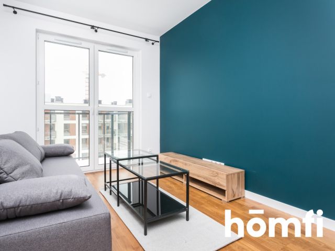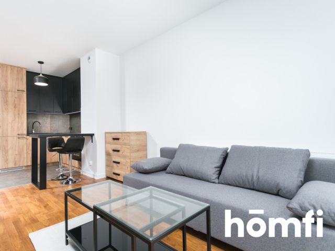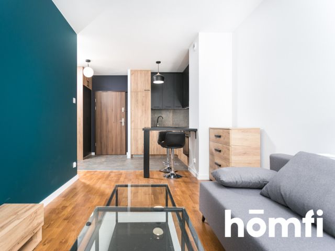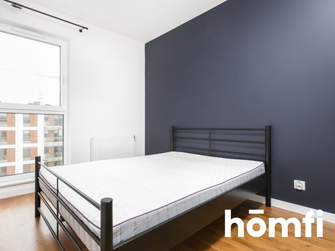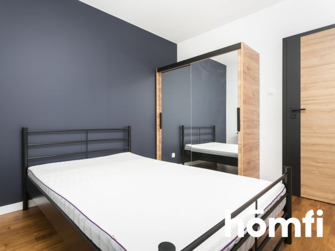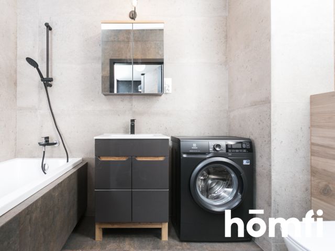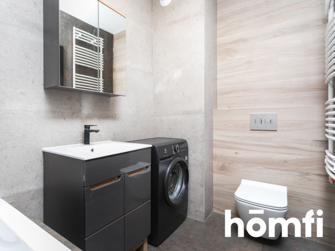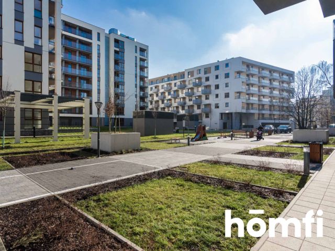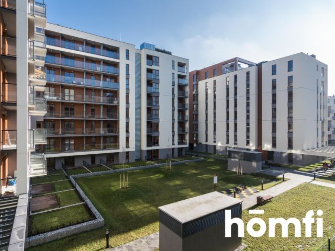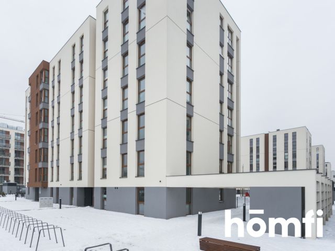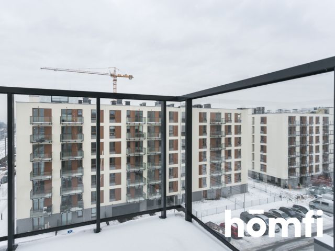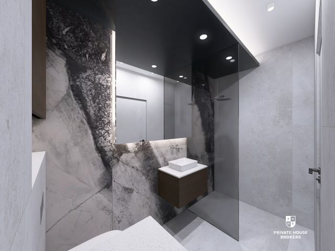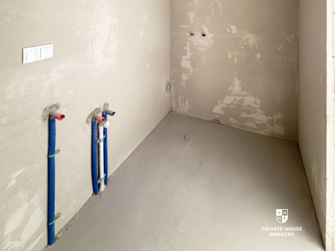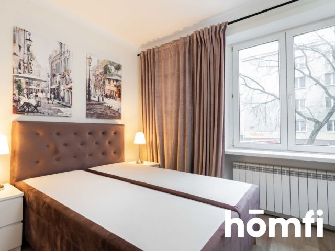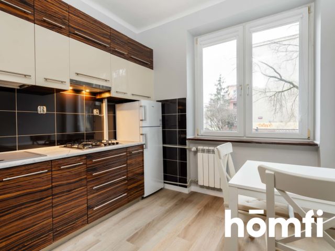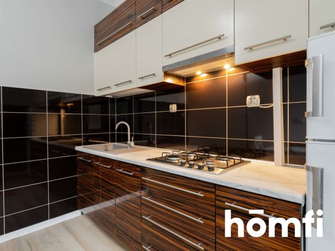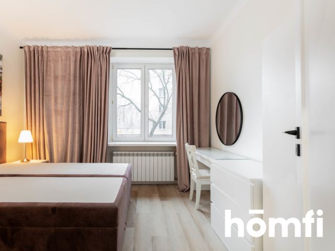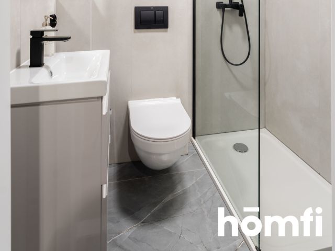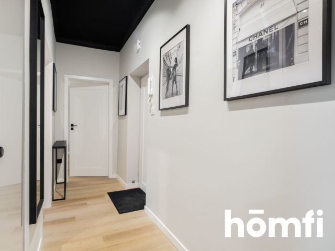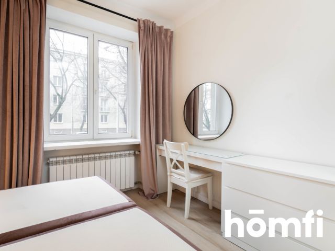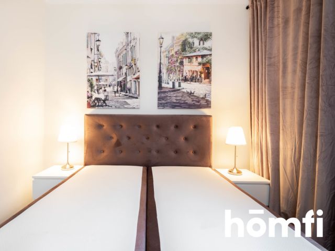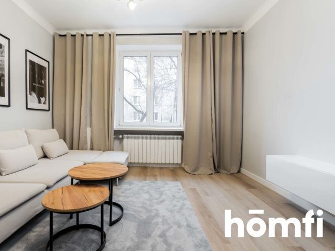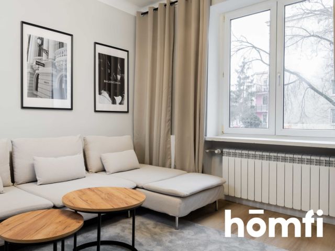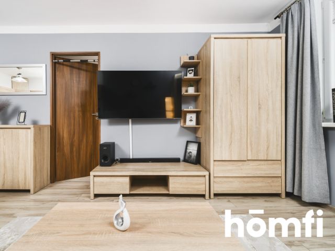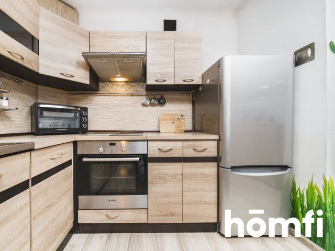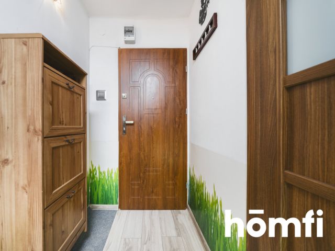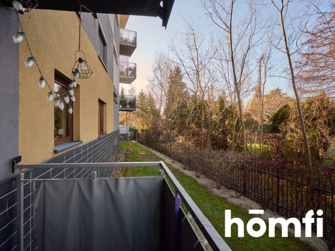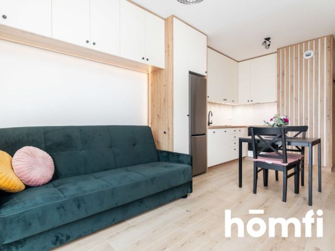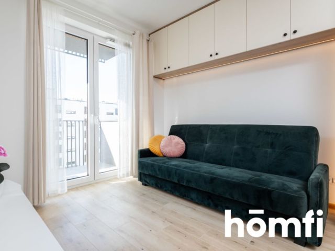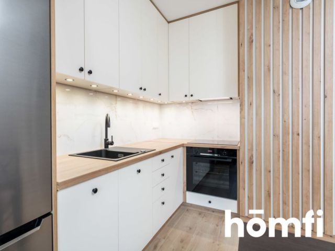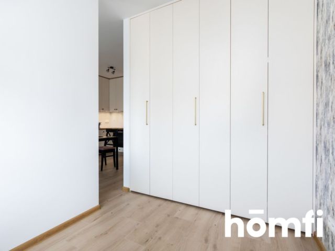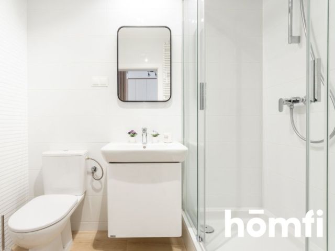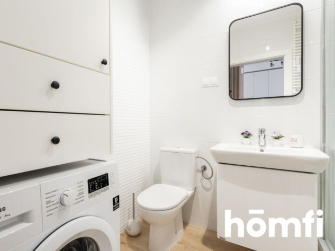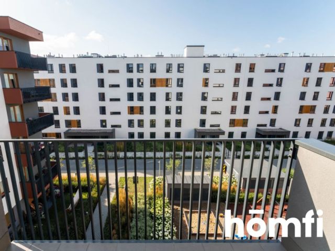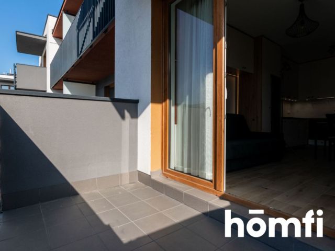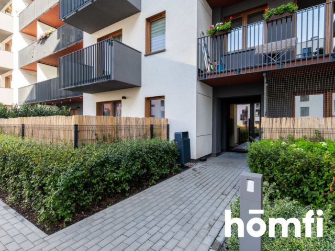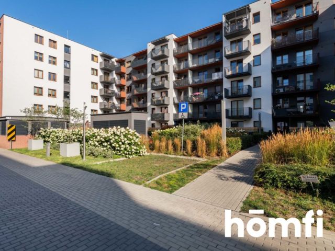Offers
Found: 2191 properties
Loading...
Apartment for rent
Trzebnicka Street, Oborniki Śląskie, Trzebnicki
50 zł/m²
2 000 zł
40 m²
2 rooms
ground floor
50 zł/m²
2 000 zł
Apartment for rent
os. Wolfganga Amadeusa Mozarta, Prądnik Biały / Krowodrza, Kraków
77 zł/m²
1 850 zł
24 m²
1 room
5th floor
77 zł/m²
1 850 zł
71 zł/m²
3 300 zł
46 m²
2 rooms
ground floor
71 zł/m²
3 300 zł
Apartment for rent
Międzyleska Street, Tarnogaj / Krzyki, Wrocław
64 zł/m²
2 500 zł
39 m²
2 rooms
1st floor
64 zł/m²
2 500 zł
Apartment for rent
Piwna Street, Podgórze, Kraków
75 zł/m²
2 600 zł
35 m²
1 room
6th floor
75 zł/m²
2 600 zł
Apartment for rent
Bolesława Chrobrego Street, Wrzeszcz, Gdańsk
78 zł/m²
3 200 zł
41 m²
2 rooms
1st floor
78 zł/m²
3 200 zł
57 zł/m²
1 700 zł
30 m²
1 room
6th floor
57 zł/m²
1 700 zł
107 zł/m²
6 000 zł
56 m²
3 rooms
3rd floor
107 zł/m²
6 000 zł
Apartment for rent
Lubartowska Street, Praga-Południe, Warszawa
57 zł/m²
2 600 zł
46 m²
2 rooms
ground floor
57 zł/m²
2 600 zł
Apartment for rent
Kiełczowska Street, Psie Pole, Wrocław
49 zł/m²
3 300 zł
67 m²
3 rooms
ground floor
49 zł/m²
3 300 zł
Apartment for rent
Osiedle Avia Street, Czyżyny / Nowa Huta, Kraków
61 zł/m²
2 990 zł
49 m²
2 rooms
3rd floor
61 zł/m²
2 990 zł
Apartment for rent
Siennicka Street, Grochów / Praga-Południe, Warszawa
99 zł/m²
2 950 zł
30 m²
2 rooms
4th floor
99 zł/m²
2 950 zł
Apartment for rent
kpt. Edwarda Brydaka Street, Baranówka, Rzeszów
34 zł/m²
2 000 zł
59 m²
3 rooms
4th floor
34 zł/m²
2 000 zł
z 105
21
Loading...
Never miss out on similar offers!
Can't find your dream property? No worries! Sign up for our newsletter and we'll let you know when homfi has a similar offer.
