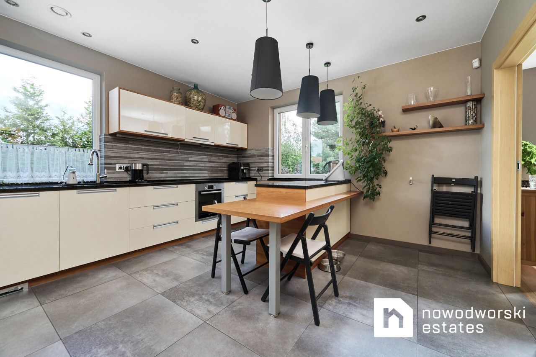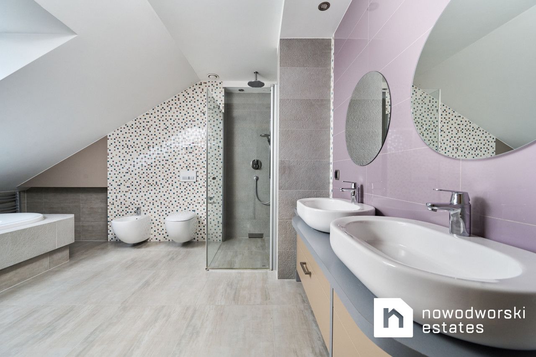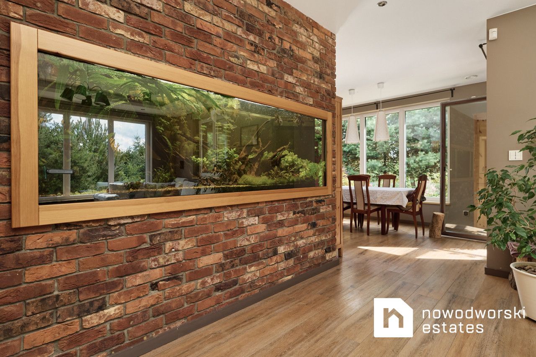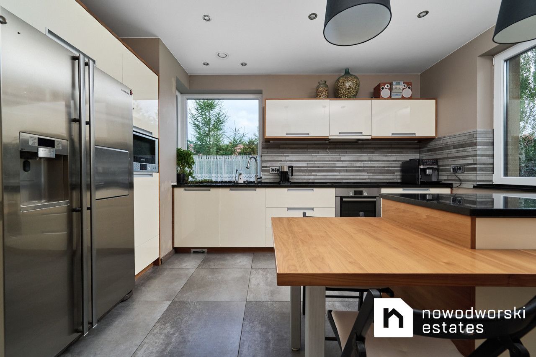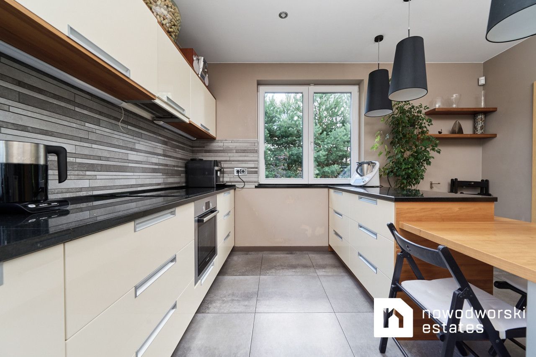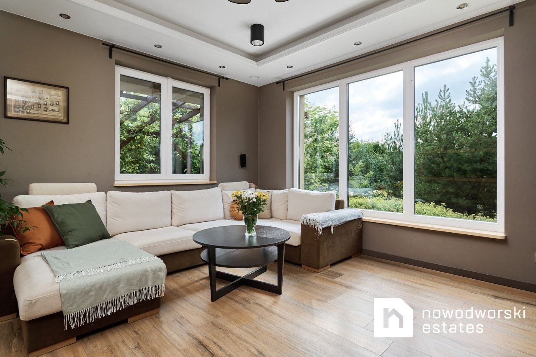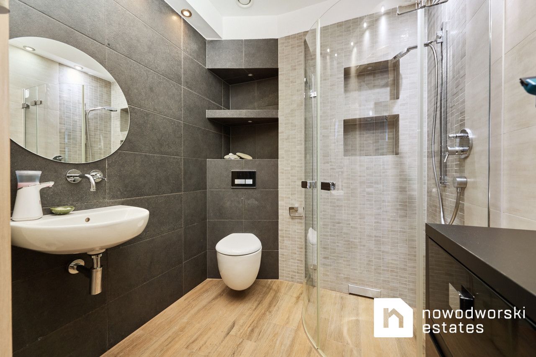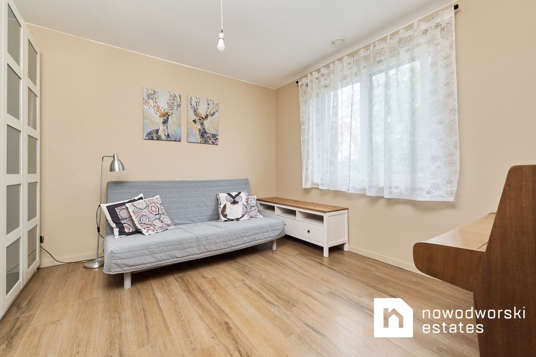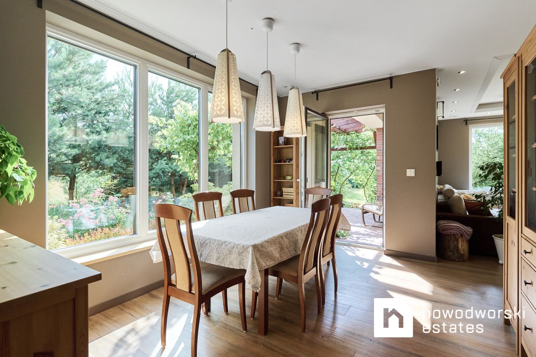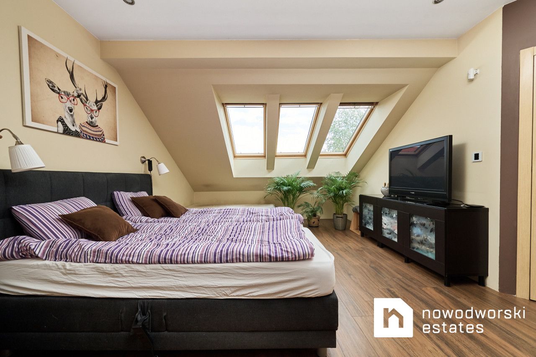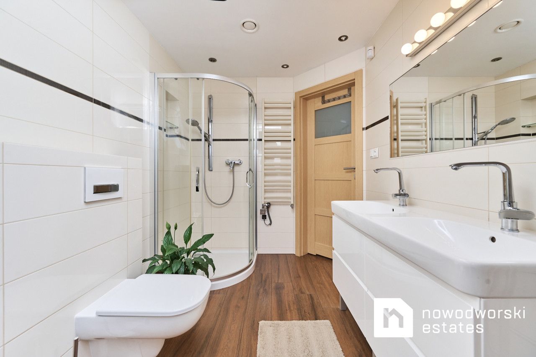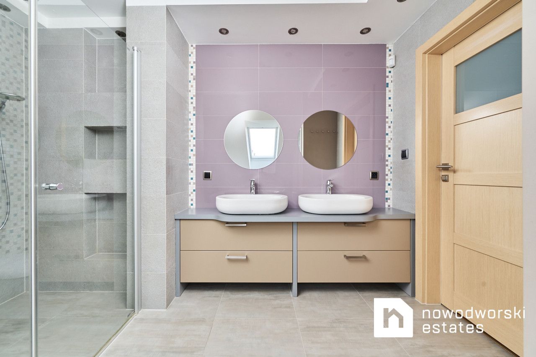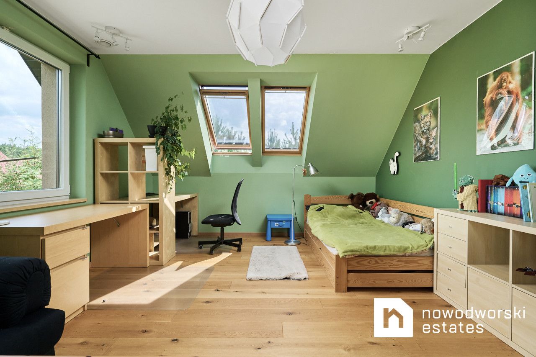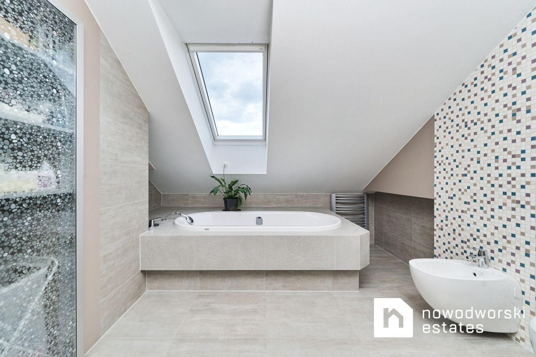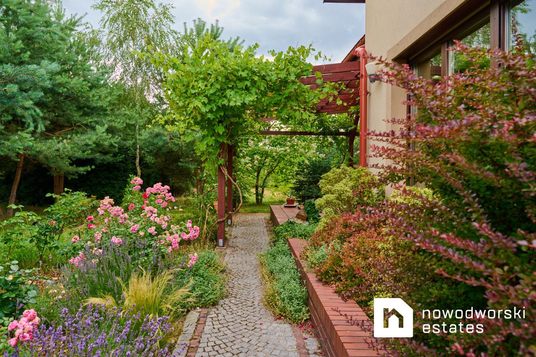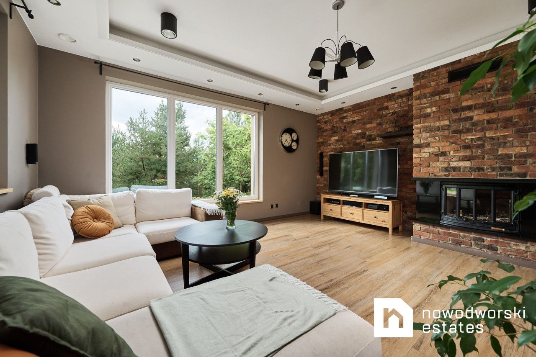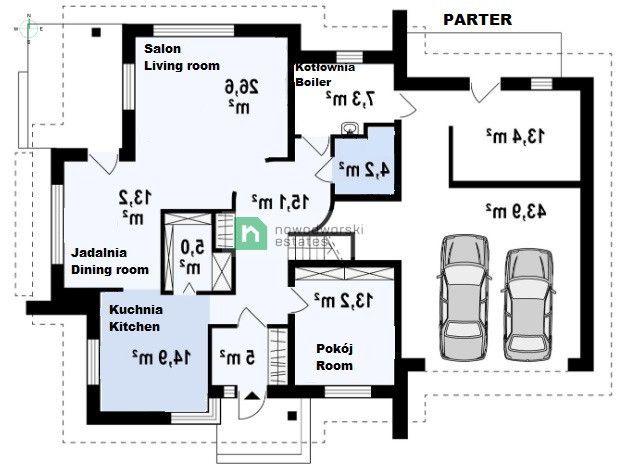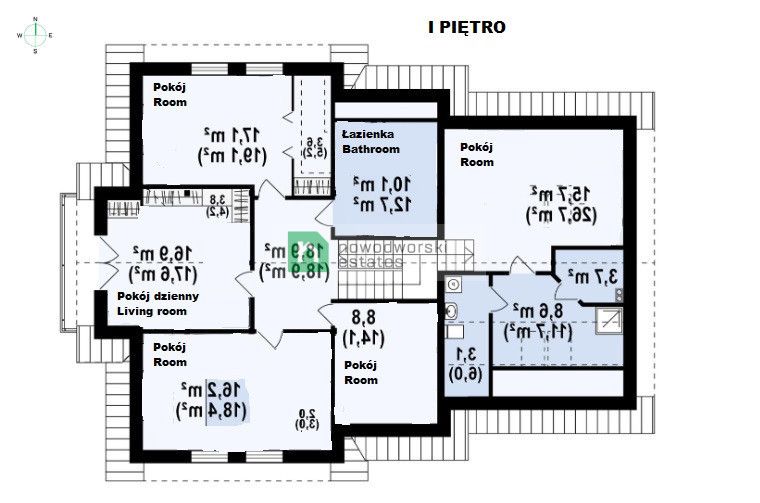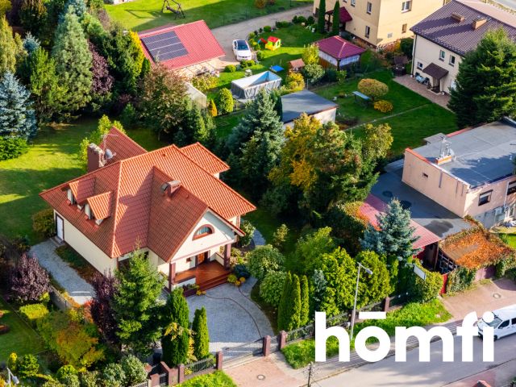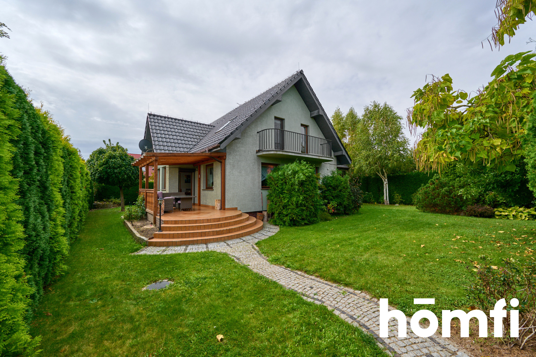LOCATION: The house is located in Chrząstawa Mała, in a quiet street in the immediate vicinity of the forest. In the nearby towns there are kindergartens, schools, a fitness club, restaurants, pizzerias, pharmacies and supermarkets. Very good access to Wrocław is provided by suburban buses, PKS, Polbuses, ultimately two railway routes by PKP.
PROPERTY: A detached house with a total area of 325.90 m2 of usable floor area of 228.10 m2, built in 2012 on a plot of 1594 m2. The plot is fenced, made of clinker bricks, the driveway and paths around the house are finished with granite blocks. The plot is covered with trees - numerous fruit bushes grow on it. In the day zone you will find a spacious living room with a dining room, a fireplace and an aquarium built into the wall (1.5 thousand liters). From the living room, we can get out to the terrace and garden. On the ground floor there is a vestibule and a hall with built-in wardrobes, a large kitchen with a separate pantry, a guest bedroom, a bathroom with a shower. Additionally, the owners have at their disposal: a utility room / laundry room, a boiler room and a garage for two cars.
On the first floor there is a bedroom with two separate wardrobes and a private bathroom. A door from the bedroom also leads to the second room in the design for the sauna. The four other rooms are intended for an office, a living room and two children's bedrooms with separate wardrobes. For the comfort of residents, there is also a second bathroom with a bathtub. The floor area on the first floor and the stairs are completely covered with a Barlinek board.ROOM LAYOUT GROUND FLOOR:
- 5 m2 vestibule with a spacious wardrobe and a large mirror
- Guest room 13.2 m2
- Kitchen 14.9 m2
- Pantry 5 m2
- Dining room 13.2 m2
- Living room with a fireplace and a terrace 26.6 m2
- Hall with built-in wardrobes 15.1 m2
- Bathroom 4.2 m2
- Boiler room with heat pump 7.3 m2
- Utility room 13.4 m2
- Garage for two cars 43.9 m2
FIRST FLOOR:
- bedroom with two wardrobes 24.3 m2
- room intended for a sauna 3.7 m2
- room intended for an office 8.8 m2
- room 20.2 m2 - room 20.7 m2
- living room 16.9 m2
- bathroom with bathtub 10, 1 m2
- hall 18.9 m2
FINISHING STANDARD:
- underfloor heating
- heat pump
- recuperation
- central vacuum cleaner
- alarm
- electric roller shutters
- reed switches in every room
- KNX smart home installation
- fireplace powered from outside
- drainage around the house
- well absorbent automatic watering system
- triple-glazed windows
- 24 cm silka
- o polystyrene heating 20 cm
- two layers of mineral wool 15 + 15 cm in the attic
- Sirius tile 11
nterested? Contact us at +48 799 350 796 or write us an e-mail via the contact form available in the announcement.
Did you know that with homfi you can buy real estate comprehensively, i.e. arranging everything in one company? In addition to real estate agents helping you find and purchase real estate, we put at your disposal experienced credit experts, talented interior architects and resourceful rental management specialists. Thanks to this, you will find a property with us, finance its purchase, design and finish its interior, and then sell or rent with the option of transferring the property to us for rental management. Ask the offer supervisor for details.
Contact
Oops! This offer is no longer available.
Nothing lost! Contact us and we will find a similar one for you.
Do you like this offer?
Subscribe to the newsletter to receive offers of properties similar to this one.



