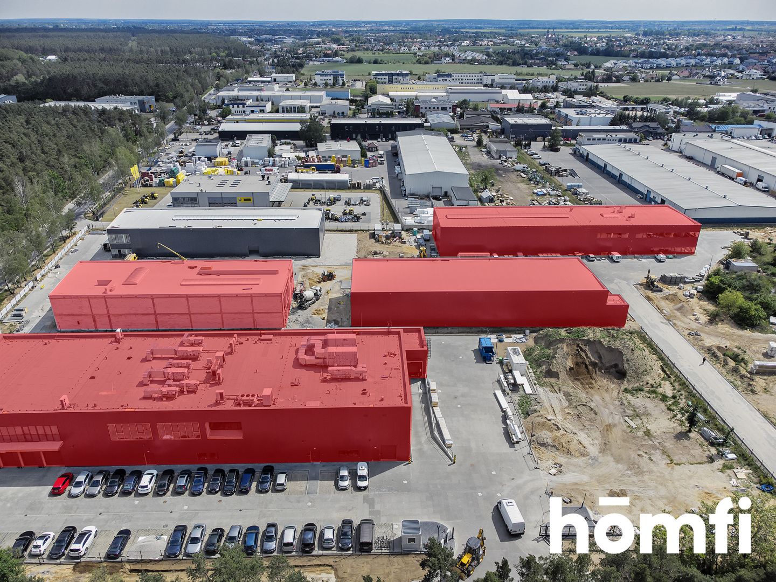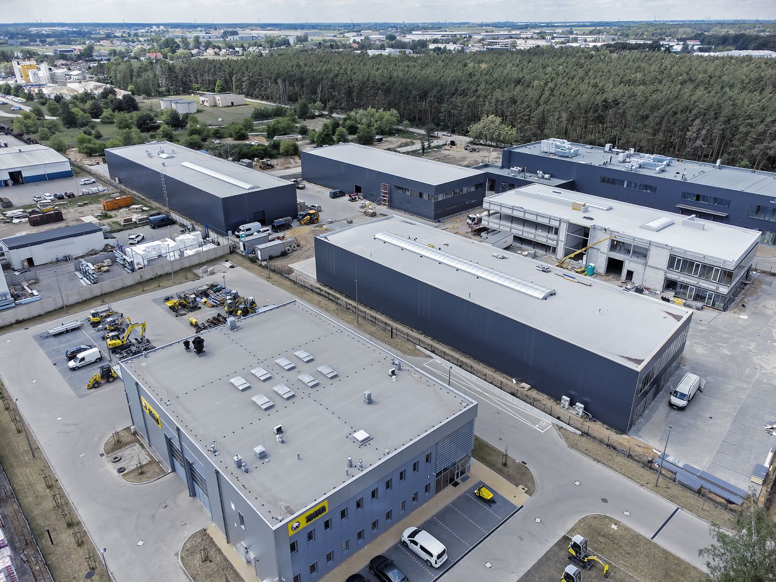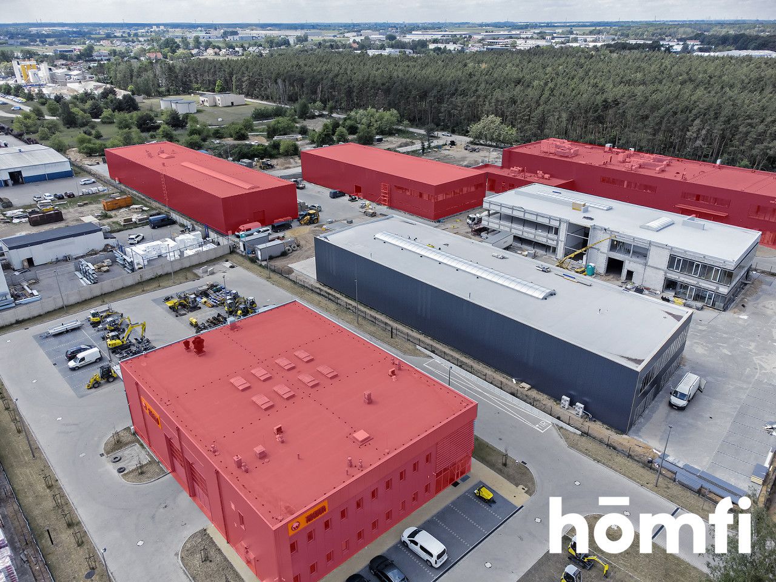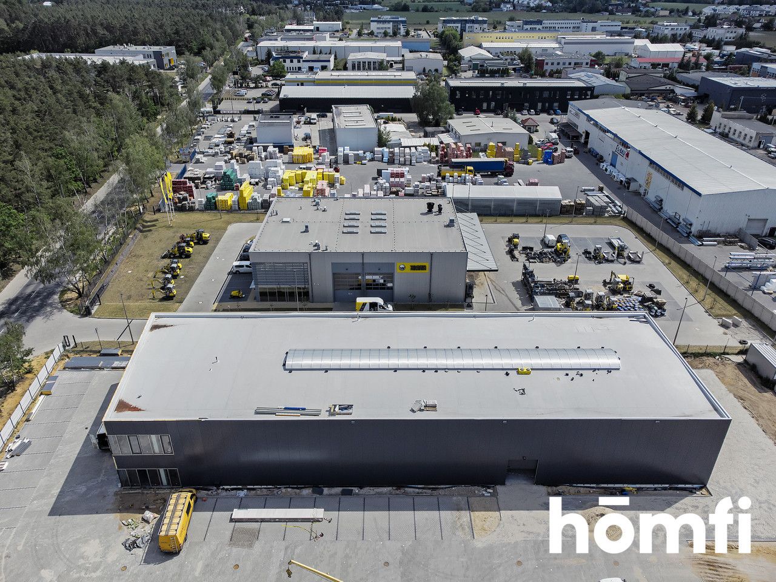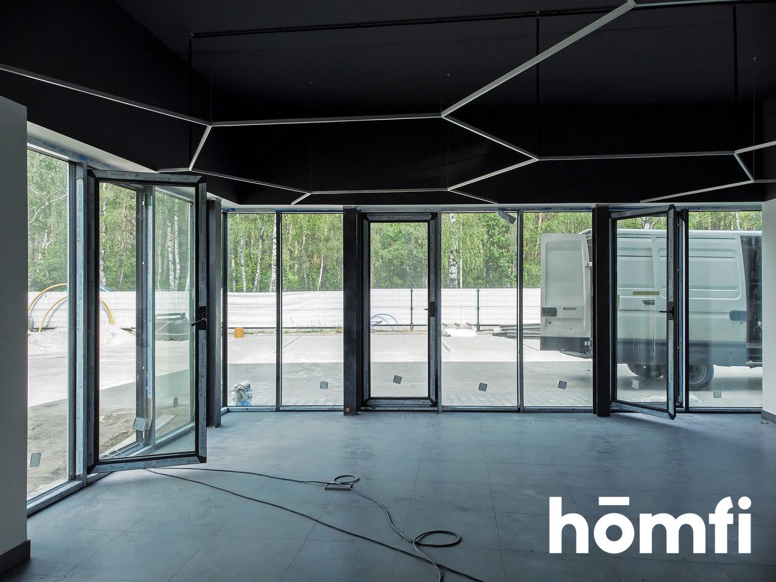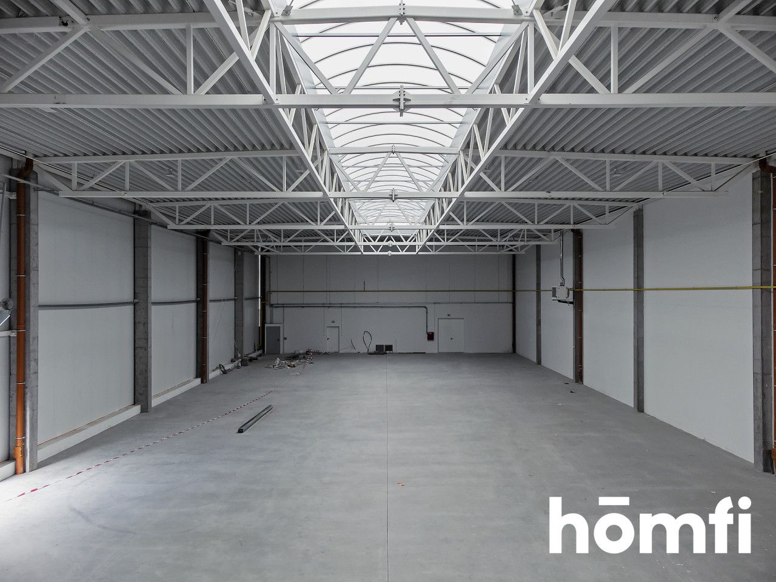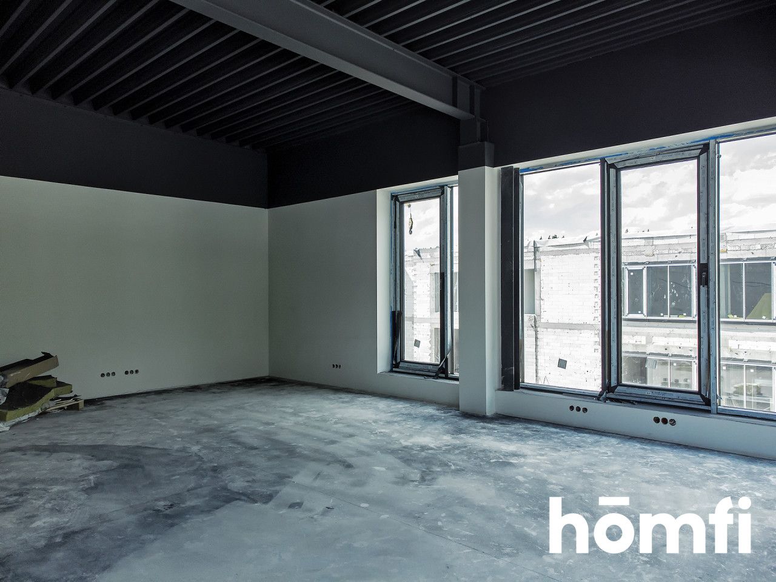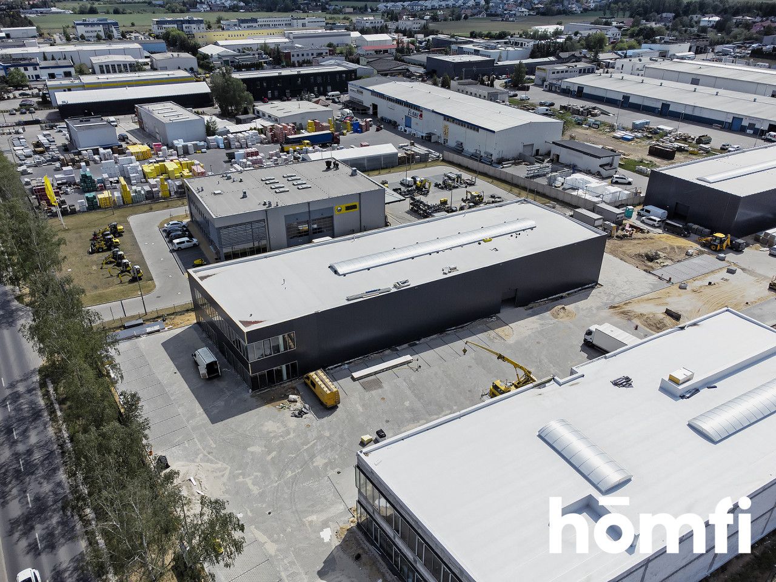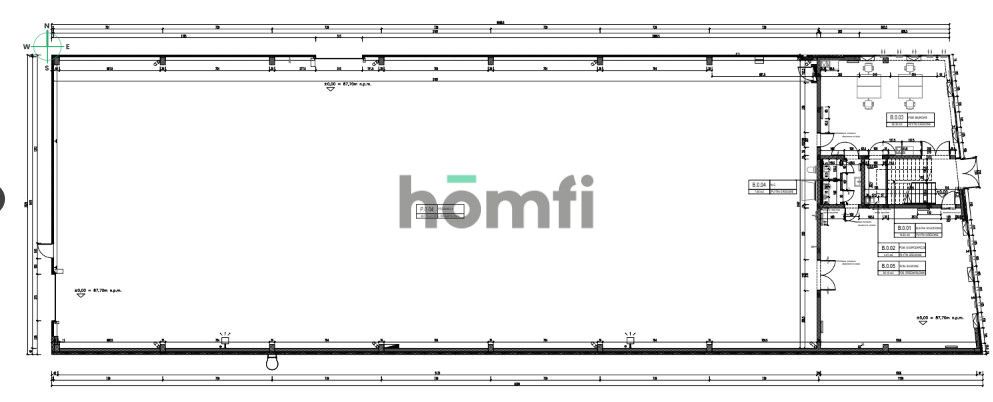Description
Commercial premises
Area
1 456 m²
Gross area
1 455 m²
No. of ground-level park. spaces
21
Building
Building type
Warehouse and office
Built in
2022
Gas
YES
Air-conditioning
YES
Ventilation
YES
Electric installation
YES
Fire installation
YES
Social area
YES
Fees
Price
37 500 zł
Price per m²
26 zł/m²
Offer
Offer ID
116/OOW
New warehouse office hall in Wysogotowo, Grzybowa
A new warehouse and office hall for rent, located at Grzybowa Street in Wysogotowo. The total area of the hall is 1,455.83 m2, of which 358 m2 is social and office space.
LOCATION;
The building is located in Wysogotowo, surrounded by other warehouses. The ideal location guarantees quick access to the S11, S5 expressways and the A2 motorway. In a few minutes you can reach the Ławica airport and about 15 minutes to the center of Poznań.
BUILDING;
A modern hall combining warehouse and office space. The building consists of the ground floor and the first floor.
LOCATION;
The building is located in Wysogotowo, surrounded by other warehouses. The ideal location guarantees quick access to the S11, S5 expressways and the A2 motorway. In a few minutes you can reach the Ławica airport and about 15 minutes to the center of Poznań.
BUILDING;
A modern hall combining warehouse and office space. The building consists of the ground floor and the first floor.
- production and storage area 997.75 m2,
- social and office area 358 m2,
- height of the hall to the bottom of the structure 7,13 m,
- floor load capacity 5 t / m2,
- parking for cars and trucks,
- high quality of finishing materials.
PRICE: PLN 37,500 net + utilities according to consumption (water and electricity).
I invite you to the presentation. Contact us at +48 799 350 796 or write us an e-mail via the contact form available in the announcement.
Location
Loan
Contact
Oops! This offer is no longer available.
Nothing lost! Contact us and we will find a similar one for you.
Do you like this offer?
Subscribe to the newsletter to receive offers of properties similar to this one.

