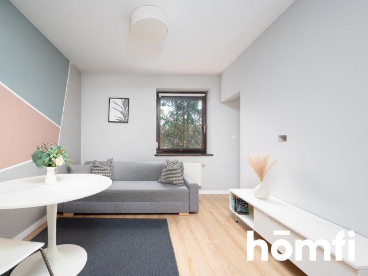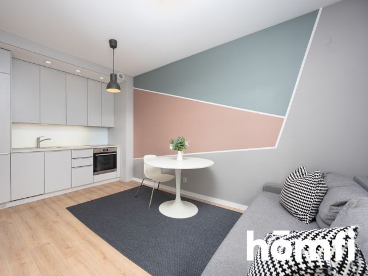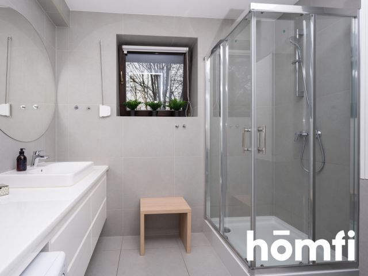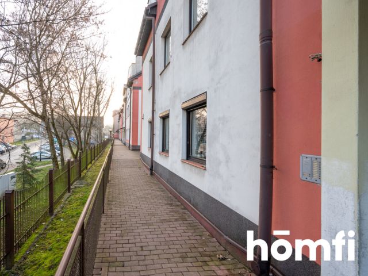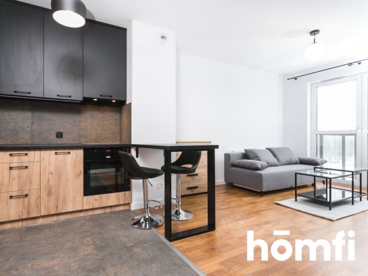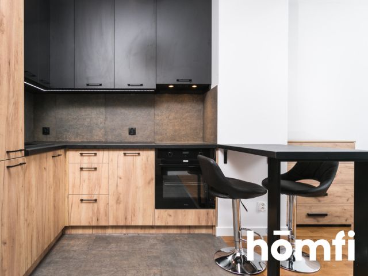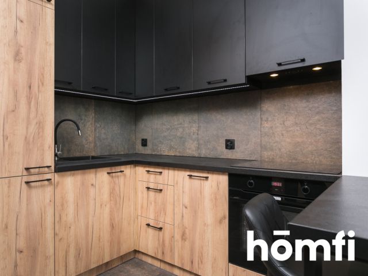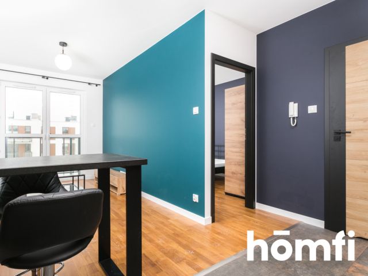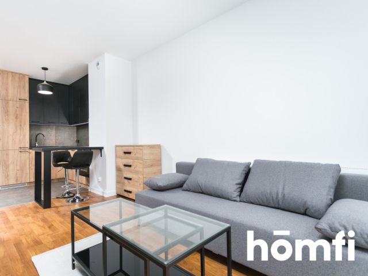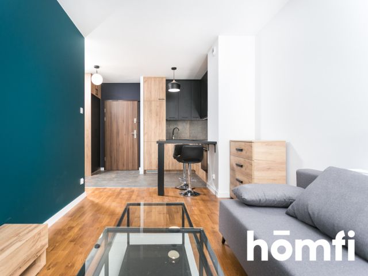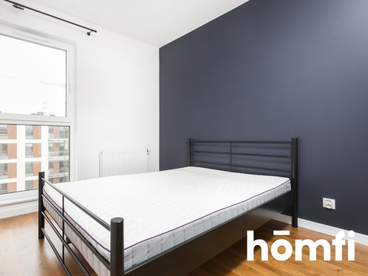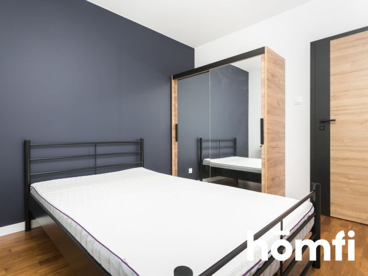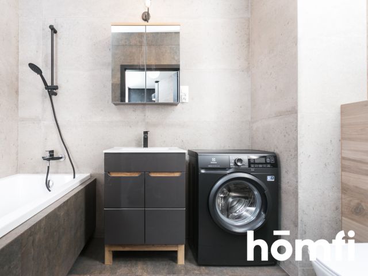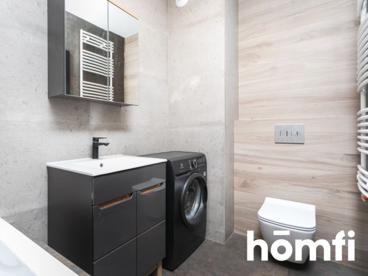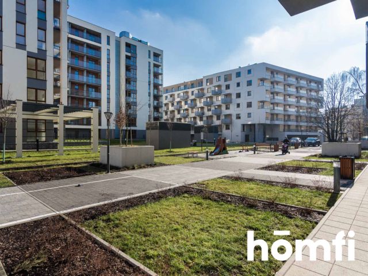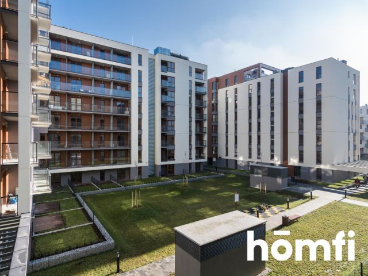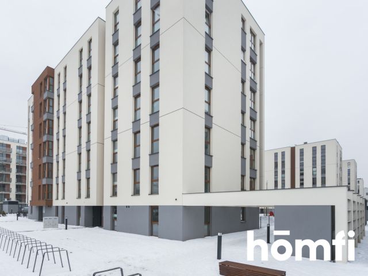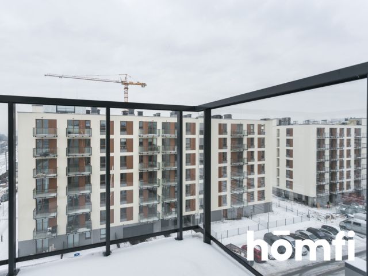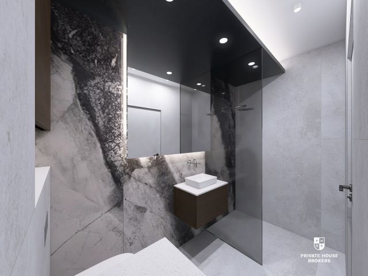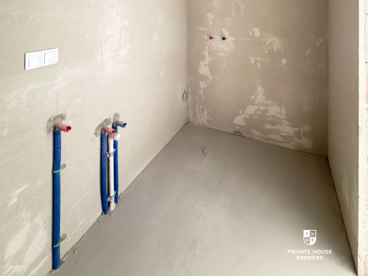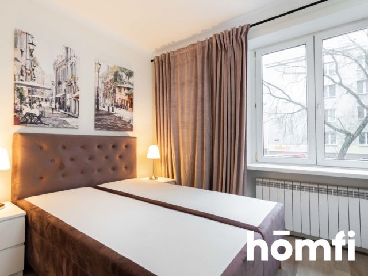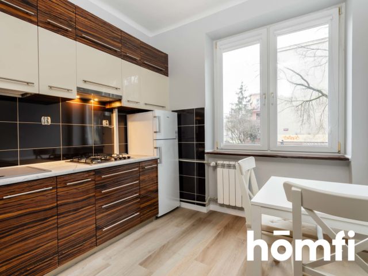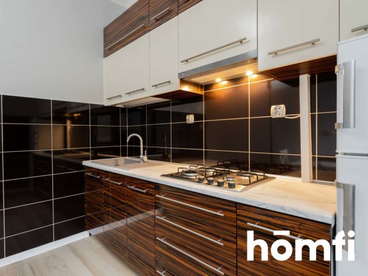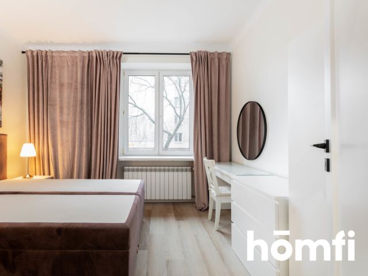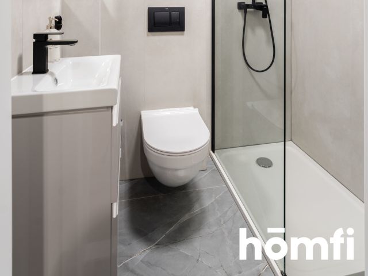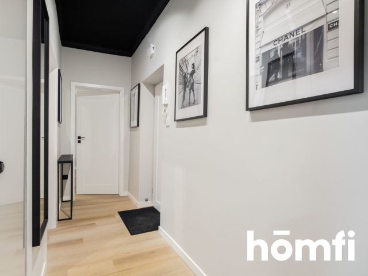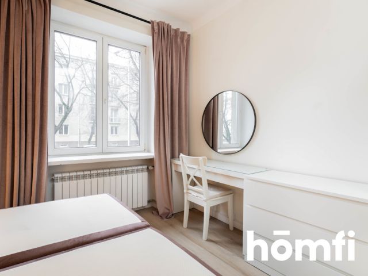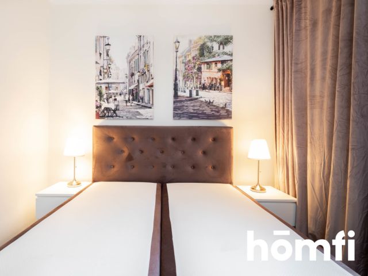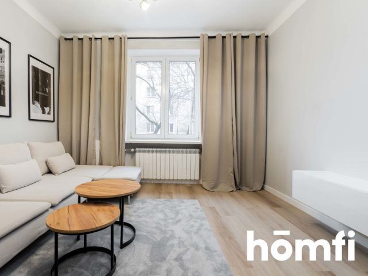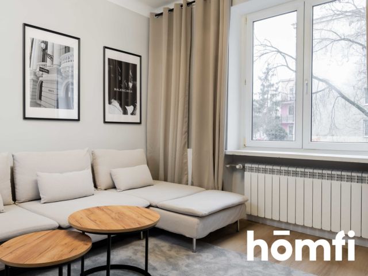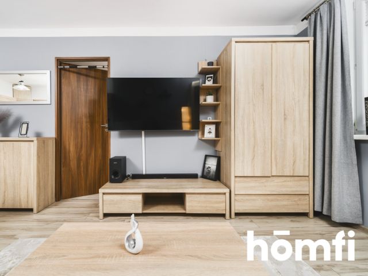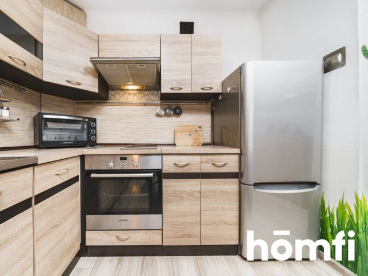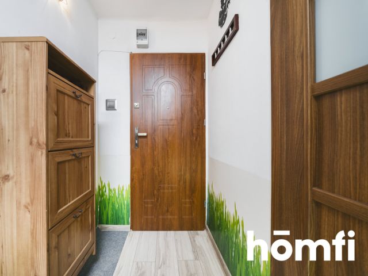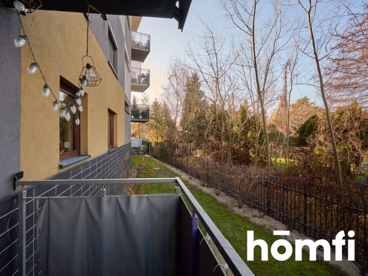Пропозиції нерухомості
Знайдено: 2192 нерухомості
Loading...
Квартира на продаж
вул. Królowej Jadwigi, Wola Justowska / Krowodrza, Kraków
36 m²
2 кімнати
Ринок Вторинний
перший поверх
Квартира на продаж
вул. Wrocławska, Krowodrza, Kraków
37 m²
2 кімнати
Ринок Вторинний
6 поверх
Квартира оренда
вул. Trzebnicka, Oborniki Śląskie, Trzebnicki
50 zł/m²
2 000 zł
40 m²
2 кімнати
перший поверх
50 zł/m²
2 000 zł
Квартира оренда
вул. Sarbinowska, Fabryczna, Wrocław
45 zł/m²
2 600 zł
57 m²
3 кімнати
3 поверх
45 zł/m²
2 600 zł
Квартира на продаж
вул. Tadeusza Kościuszki, Salwator / Krowodrza, Kraków
28 m²
1 кімната
Ринок Вторинний
перший поверх
Квартира на продаж
вул. Osiedle Urocze, Nowa Huta, Kraków
36 m²
2 кімнати
Ринок Вторинний
4 поверх
77 zł/m²
1 850 zł
24 m²
1 кімната
5 поверх
77 zł/m²
1 850 zł
71 zł/m²
3 300 zł
46 m²
2 кімнати
перший поверх
71 zł/m²
3 300 zł
Квартира оренда
вул. Międzyleska, Tarnogaj / Krzyki, Wrocław
64 zł/m²
2 500 zł
39 m²
2 кімнати
1 поверх
64 zł/m²
2 500 zł
Квартира оренда
вул. Mieczysława Karłowicza, Krowodrza, Kraków
54 zł/m²
3 300 zł
61 m²
3 кімнати
1 поверх
54 zł/m²
3 300 zł
Квартира оренда
вул. Piwna, Podgórze, Kraków
75 zł/m²
2 600 zł
35 m²
1 кімната
6 поверх
75 zł/m²
2 600 zł
Квартира оренда
вул. Bolesława Chrobrego, Wrzeszcz, Gdańsk
78 zł/m²
3 200 zł
41 m²
2 кімнати
1 поверх
78 zł/m²
3 200 zł
Дім на продаж
вул. Tyniecka, Skawina, Krakowski
137 m²
5 кімнати
Ринок Вторинний
440 m²
Квартира на продаж
вул. Grzegórzecka, Grzegórzki / Śródmieście, Kraków
40 m²
1 кімната
Ринок Вторинний
1 поверх
57 zł/m²
1 700 zł
30 m²
1 кімната
6 поверх
57 zł/m²
1 700 zł
56 m²
2 кімнати
Ринок Вторинний
1 поверх
Квартира на продаж
вул. Broniewskiego, Chrzanów, Chrzanowski
34 m²
2 кімнати
Ринок Вторинний
4 поверх
107 zł/m²
6 000 zł
56 m²
3 кімнати
3 поверх
107 zł/m²
6 000 zł
Квартира оренда
вул. Lubartowska, Praga-Południe, Warszawa
57 zł/m²
2 600 zł
46 m²
2 кімнати
перший поверх
57 zł/m²
2 600 zł
Квартира оренда
вул. Kiełczowska, Psie Pole, Wrocław
49 zł/m²
3 300 zł
67 m²
3 кімнати
перший поверх
49 zł/m²
3 300 zł
Квартира оренда
вул. Osiedle Avia, Czyżyny / Nowa Huta, Kraków
61 zł/m²
2 990 zł
49 m²
2 кімнати
3 поверх
61 zł/m²
2 990 zł
z 105
21
Loading...
Не пропустіть подібні пропозиції
Не бачите своєї омріяної нерухомості? Нічого не втрачено! Підпишіться на розсилку, і ви отримаєте повідомлення, коли подібна пропозиція з'явиться в homfi.
